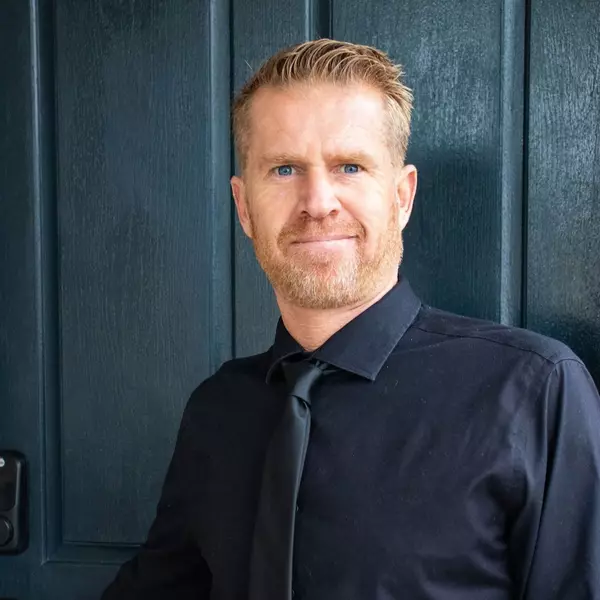For more information regarding the value of a property, please contact us for a free consultation.
12 La Perla Lake Forest, CA 92610
Want to know what your home might be worth? Contact us for a FREE valuation!

Our team is ready to help you sell your home for the highest possible price ASAP
Key Details
Sold Price $1,720,000
Property Type Single Family Home
Sub Type Single Family Residence
Listing Status Sold
Purchase Type For Sale
Square Footage 2,300 sqft
Price per Sqft $747
Subdivision Canyon Oaks (Fhco)
MLS Listing ID OC25178584
Bedrooms 4
Full Baths 2
Three Quarter Bath 1
HOA Fees $110/mo
Year Built 1994
Lot Size 5,998 Sqft
Property Sub-Type Single Family Residence
Property Description
The difference is in the details, and this home has them ALL! MOVE in READY!
Unparalleled luxury in the hills of Foothill Ranch. Every feature of this home has been meticulously crafted to offer an experience like no other. This extraordinary property is a true 5-star retreat, blending sophistication, comfort, luxury and convenience at every turn.
The expansive tropical backyard is a SHOWSTOPPER! Enjoy a custom saltwater pool and spa & stunning features creating an inviting atmosphere. The large covered patio is perfect for intimate dinners & lively gatherings, while the outdoor kitchen with built-in BBQ, sink, beverage refrigerator, & bar ensures effortless hosting. Relax by the fire pit or in the thoughtfully designed conversation area.
Inside, this home is equally impressive, newly renovated with the finest finishes boasting LVP flooring, designer paint, plantation shutters & custom built-ins. The heart of the home is the newly expanded kitchen with views to the stunning oasis & opening to the family room with a cozy fireplace, the custom cabinets, quartz counters, well appointed fixtures and KitchenAid Professional appliances make cooking a pleasure. Enjoy a dedicated coffee/wine bar with custom sink & wine frig. Walk-in pantry with an abundance of storage space.
Thoughtfully designed bedrooms & bathrooms offer unparalleled comfort & style. The highly sought-after first-floor bedroom can be a private office and is conveniently close to an updated bathroom with shower. The gorgeous Primary Suite is a SANCTUARY with soaring ceilings & an expanded spa-style bathroom that includes a grand step in shower, freestanding soaking tub, two vanity areas, & a newly added walk-in closet with custom organizers. The large third & fourth bedrooms & third bathroom offer beautiful finishes. Separate interior laundry room.
Efficiency & convenience are KEY with newer: Solar system-fully owned, high-efficiency doors/windows, HVAC system & water heater.
Smart home features: Electronic door locks, automated lighting, security doorbell & camera.
A 3-car direct access garage w/automatic doors, EV power access, & an abundance of built-in cabinetry & racks for storage.
A prime community with views of magnificent sunsets, enjoy easy access to award-winning schools, parks, Whiting Ranch WP, shopping, dining, entertainment, hiking/biking, the library & nearby fwy access. Don't miss this opportunity to own an exceptional property.
Location
State CA
County Orange
Area Fh - Foothill Ranch
Interior
Heating Central
Cooling Central Air
Flooring Vinyl
Fireplaces Type Family Room, Gas
Laundry Inside, Laundry Room
Exterior
Exterior Feature Rain Gutters, Fire Pit
Parking Features Direct Access, Driveway, Garage, Garage Door Opener
Garage Spaces 3.0
Garage Description 3.0
Fence Block, Vinyl
Pool In Ground, Private, Salt Water, Waterfall, Association
Community Features Biking, Curbs, Foothills, Hiking, Storm Drain(s), Street Lights, Suburban, Sidewalks, Park
Amenities Available Clubhouse, Sport Court, Fire Pit, Meeting Room, Meeting/Banquet/Party Room, Outdoor Cooking Area, Barbecue, Picnic Area, Playground, Pickleball, Pool, Spa/Hot Tub, Trail(s)
View Y/N Yes
View Hills
Roof Type Barrel,Tile
Building
Lot Description Back Yard, Drip Irrigation/Bubblers, Front Yard, Sprinklers In Rear, Sprinklers In Front, Near Park, Sprinkler System
Story 2
Foundation Slab
Sewer Public Sewer
Water Public
New Construction No
Schools
Elementary Schools Foothill Ranch
High Schools Trabucco Hills
School District Saddleback Valley Unified
Others
Acceptable Financing Cash, Cash to New Loan, Conventional, Submit
Listing Terms Cash, Cash to New Loan, Conventional, Submit
Special Listing Condition Standard
Read Less

Bought with Lauren Yi Keller Williams Realty




