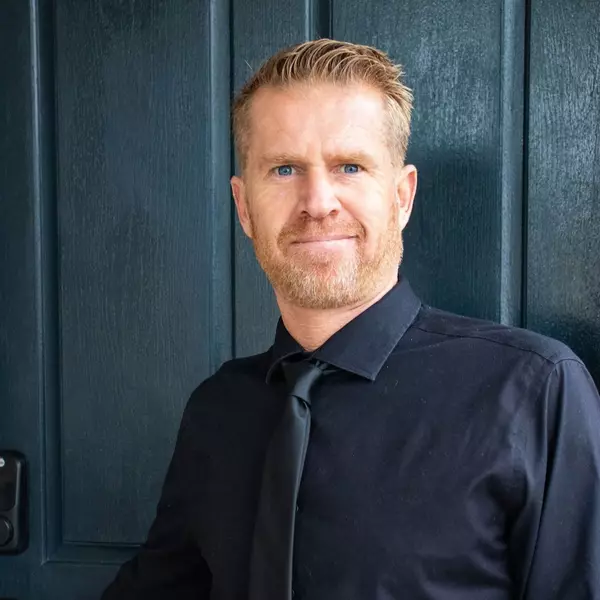For more information regarding the value of a property, please contact us for a free consultation.
1083 La Vaughn CIR Corona, CA 92881
Want to know what your home might be worth? Contact us for a FREE valuation!

Our team is ready to help you sell your home for the highest possible price ASAP
Key Details
Sold Price $1,250,000
Property Type Single Family Home
Sub Type Single Family Residence
Listing Status Sold
Purchase Type For Sale
Square Footage 3,183 sqft
Price per Sqft $392
Subdivision Colony 11
MLS Listing ID IG25171783
Bedrooms 4
Full Baths 3
Half Baths 1
Year Built 2000
Lot Size 0.320 Acres
Property Sub-Type Single Family Residence
Property Description
Rare One-Story Gem – No HOA or Mello-Roos!
This highly desirable single-story home is a rare find, offering 3,183 sq ft of living space on an expansive 13,939 sq ft corner lot—with no homeowners association and no Mello-Roos!
Step through the grand double glass entry doors into a home with 13-foot ceilings throughout and a thoughtfully designed mother-in-law floor plan, featuring two spacious primary suites on opposite ends of the home for maximum privacy.
The elegant layout includes a formal living and dining room, and a chef's island kitchen with creme-glazed cabinets, soft-close drawers, stainless steel appliances, double ovens, a cooktop stove, breakfast nook, under-cabinet accent lighting, and reverse osmosis water system.
Additional interior highlights:
*Three fireplaces
*Travertine and wood flooring
*Crown molding and plantation shutters
*Ceiling fans and French doors
*Butler's pantry with space for a second refrigerator
*Built-in entertainment center in the family room
*Spa-like master bath with jacuzzi tub, step-in shower, and walk-in closet with built-ins
* New Pex plumbing
*Cul-De-Sac
Resort-style backyard perfect for entertaining includes:
*Sparkling pool and spa with reef step, waterfalls, fire pit and rock slide
*Half-court basketball court
*Built-in island BBQ, side burner, refrigerator, fire pit, and Alumawood patio cover with ceiling fans
*Stamped concrete, mature tropical landscaping, and fruit trees
Other features include:
*Leased solar system
*EV charger
*Energy-efficient LED lighting throughout
*This stunning home offers luxury, functionality, and fun, all in a prime location and in a top rated school district!
Location
State CA
County Riverside
Area 248 - Corona
Interior
Heating Central
Cooling Central Air, Dual, Zoned
Flooring Stone, Wood
Fireplaces Type Family Room, Living Room, Primary Bedroom
Laundry Gas Dryer Hookup, Inside, Laundry Room
Exterior
Exterior Feature Barbecue, Lighting, Rain Gutters, Sport Court
Parking Features Direct Access, Driveway, Garage
Garage Spaces 3.0
Garage Description 3.0
Fence Block, Wrought Iron
Pool Filtered, Gunite, Gas Heat, Heated, In Ground, Private, Waterfall
Community Features Curbs, Street Lights, Sidewalks, Park
View Y/N No
View None
Roof Type Tile
Building
Lot Description Corner Lot, Sprinklers In Rear, Sprinklers In Front, Near Park, Sprinklers Timer, Sprinklers On Side
Story 1
Foundation Slab
Sewer Public Sewer
Water Public
New Construction No
Schools
Elementary Schools Susan B Anthony
Middle Schools Citrus Hills
High Schools Santiago
School District Corona-Norco Unified
Others
Acceptable Financing Submit
Listing Terms Submit
Special Listing Condition Standard
Read Less

Bought with John Simcoe Keller Williams Realty




