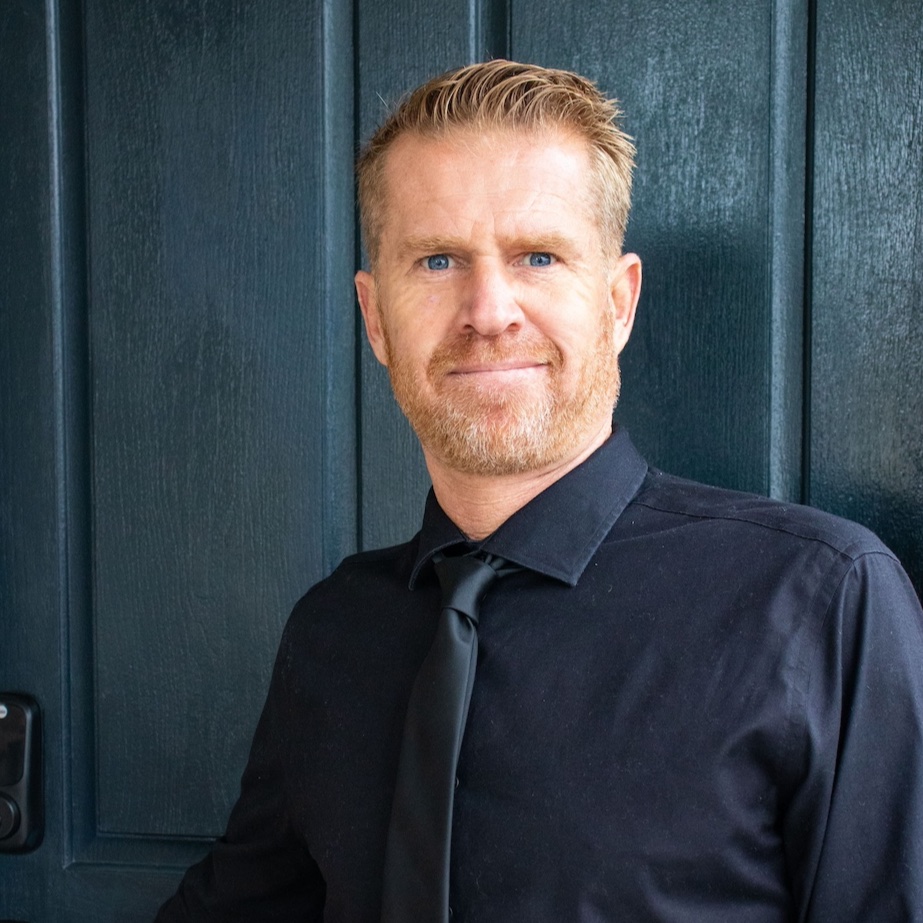For more information regarding the value of a property, please contact us for a free consultation.
3500 Buchanan ST #14 Riverside, CA 92503
Want to know what your home might be worth? Contact us for a FREE valuation!

Our team is ready to help you sell your home for the highest possible price ASAP
Key Details
Sold Price $65,000
Property Type Manufactured Home
Listing Status Sold
Purchase Type For Sale
Square Footage 1,152 sqft
Price per Sqft $56
MLS Listing ID IG24248862
Bedrooms 2
Full Baths 2
Year Built 1973
Property Description
Cozy 2-Bedroom Home with Mountain Views in 55+ Community
Discover the potential of this 2-bedroom, 2-bath home, complete with a den and a sunroom that adds extra space for your hobbies or relaxation. The open-concept living and dining area is functional and inviting, while the large front porch provides a great spot to enjoy the fresh air.
Situated on one of the largest lots in the park, the backyard offers lovely mountain views and plenty of room to make it your own.
This home is ready for your personal touch and updates, giving you the opportunity to create the perfect space for your lifestyle. The community offers excellent amenities, including a pool, spa, community center, gym, putting green, billiard room, and outdoor BBQ area, all designed to support an active and social way of life. Schedule your tour today!
Location
State CA
County Riverside
Area 252 - Riverside
Building/Complex Name Villa Magnolia
Rooms
Other Rooms Shed(s)
Interior
Heating Forced Air
Cooling Central Air
Flooring Carpet
Laundry Inside, Laundry Room
Exterior
Parking Features Carport, Driveway
Garage Spaces 4.0
Garage Description 4.0
Pool Community, Association
Community Features Curbs, Gutter(s), Street Lights, Pool
Utilities Available Electricity Connected, Natural Gas Connected, Sewer Connected, Water Connected
Amenities Available Billiard Room, Clubhouse, Fitness Center, Game Room, Barbecue, Pool, Pet Restrictions, Spa/Hot Tub
View Y/N Yes
View Mountain(s)
Building
Lot Description Back Yard
Story 1
Sewer Public Sewer
Water Public
Schools
High Schools Hillcrest
School District Alvord Unified
Others
Acceptable Financing Cash, Private Financing Available
Listing Terms Cash, Private Financing Available
Special Listing Condition Standard
Pets Allowed Yes
Read Less

Bought with Brittany Varley Realty Masters & Associates




