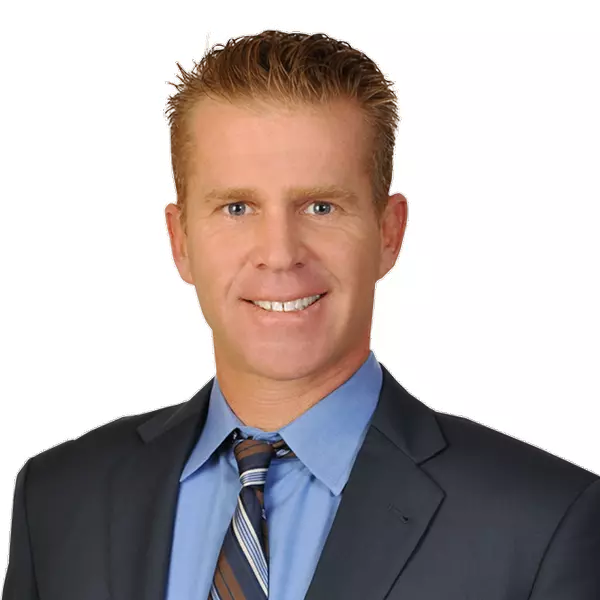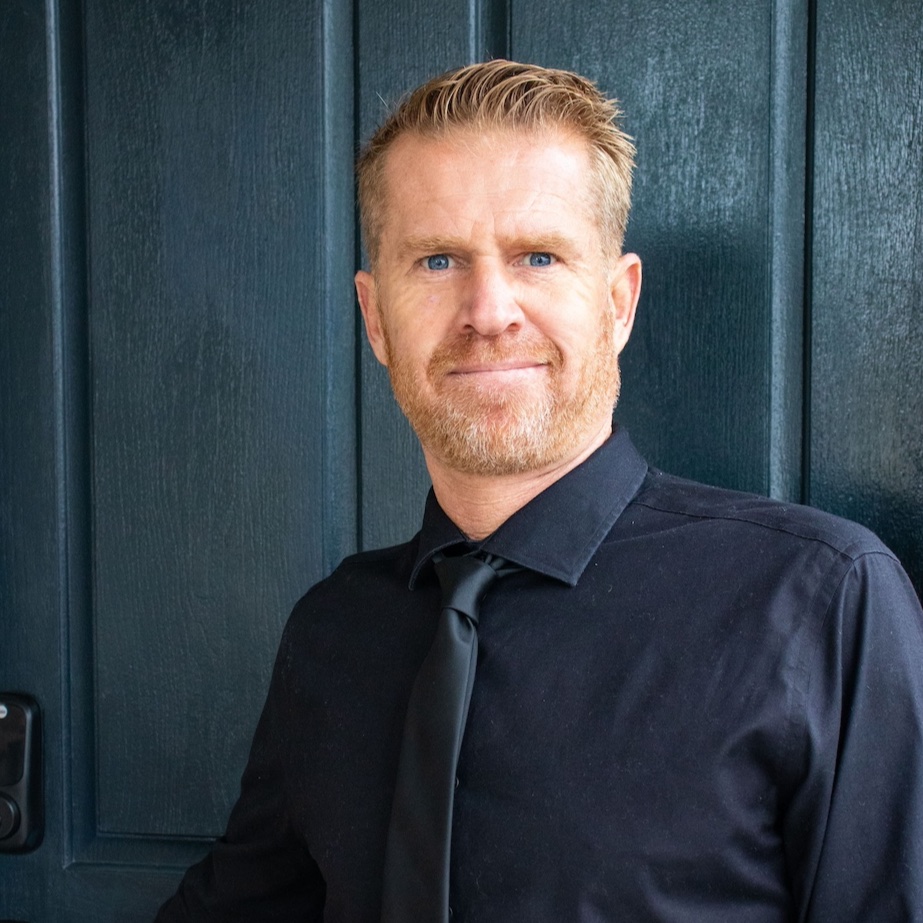For more information regarding the value of a property, please contact us for a free consultation.
6095 Lake Vista DR Bonsall, CA 92003
Want to know what your home might be worth? Contact us for a FREE valuation!

Our team is ready to help you sell your home for the highest possible price ASAP
Key Details
Sold Price $2,225,000
Property Type Single Family Home
Sub Type Single Family Residence
Listing Status Sold
Purchase Type For Sale
Square Footage 4,589 sqft
Price per Sqft $484
MLS Listing ID NDP2508125
Bedrooms 4
Full Baths 4
Half Baths 2
HOA Fees $180/mo
Year Built 2001
Lot Size 2.020 Acres
Property Sub-Type Single Family Residence
Property Description
Indulge In The Allure Of Upscale Living In This One Story Custom Designed Estate Atop A Hill In The Exclusive Gated Enclave Of Lake Vista Estates. This Phenomenal Property Is Designed For Entertaining & Capturing Panoramic Views. The Leaded Glass Double Entry Doors Open To An Elegant Foyer With Views Of the Pool/Spa, Patio & Beyond. The Dining Room & Living Room Feature Glistening Marble Flooring With Inlay Bands Designating The Formal Entertaining Spaces. The Large Chef's Kitchen Is Open To The Family Room & Is Truly Awe Inspiring, Featuring A Six Burner Viking Cooktop with Griddle & Pot Filler, Double Oven, SubZero Refrigerator & Freezer, Beautiful Cherry Wood Cabinetry & Granite Countertops. The Family Room Showcases Incredible Views Through Windows With Electric Shades. The Butler's Pantry Between Kitchen & Dining Room Boasts A 170 Bottle SubZero Wine Captain, Warming Drawer & Gorgeous Cabinets.The Luxurious Primary Suite Is A Retreat In Itself, Offering A Spa Like Bath Complete With Dual Vanities, Two Closets, Two Toilets, A Jetted Tub & Walk In Steam Shower. The Primary Bedroom Has Morning Bar With Refrigerator, Gas Fireplace & Access To The Backyard. Both Guest Bedrooms Have En Suite Bathrooms. A Striking Office With Two Desk Areas & Built Ins. All Bedrooms Have Walk-In Closets. 1500 Sq Ft Detached Finished Garage/Workshop With Full Bath. A Generator & 2 Propane Tanks Are Nearby. Outdoor Areas Are Exquisitely Landscaped, Mature Citrus Trees, Rose Garden & Garden Beds. Patio Area Perfect For Outdoor Entertaining, With Sparkling Pool & Spa, Outdoor Kitchen With Viking BBQ/Smoker, Several Shaded Eating & Lounging Areas & A Fire Pit. The Home Boasts Programmed Lighting & Shades, Wired Sound & Six HVAC Zones.
Location
State CA
County San Diego
Area 92003 - Bonsall
Zoning R1
Rooms
Other Rooms Workshop
Interior
Heating Forced Air, Propane, Zoned
Cooling Central Air, Zoned
Flooring Carpet, Stone, Tile
Fireplaces Type Family Room, Living Room, Primary Bedroom, Propane
Laundry Washer Hookup, Electric Dryer Hookup, Inside, Laundry Room, Propane Dryer Hookup
Exterior
Exterior Feature Barbecue, Lighting, Rain Gutters, Fire Pit
Parking Features Driveway, Garage, Golf Cart Garage, Garage Faces Side, Workshop in Garage
Garage Spaces 4.0
Garage Description 4.0
Fence Chain Link, Good Condition
Pool Gunite, Heated, In Ground, Propane Heat, Private
Community Features Mountainous, Rural, Gated
Utilities Available Cable Connected, Electricity Connected, Propane, See Remarks
Amenities Available Maintenance Grounds, Pet Restrictions
View Y/N Yes
View Hills, Panoramic
Roof Type Concrete
Building
Lot Description Back Yard, Front Yard, Garden, Lot Over 40000 Sqft
Story 1
Foundation Concrete Perimeter
Sewer Public Sewer
Schools
School District Bonsall Unified
Others
Acceptable Financing Cash, Conventional
Listing Terms Cash, Conventional
Special Listing Condition Standard
Read Less

Bought with Michael Nucci HomeSmart Realty West




