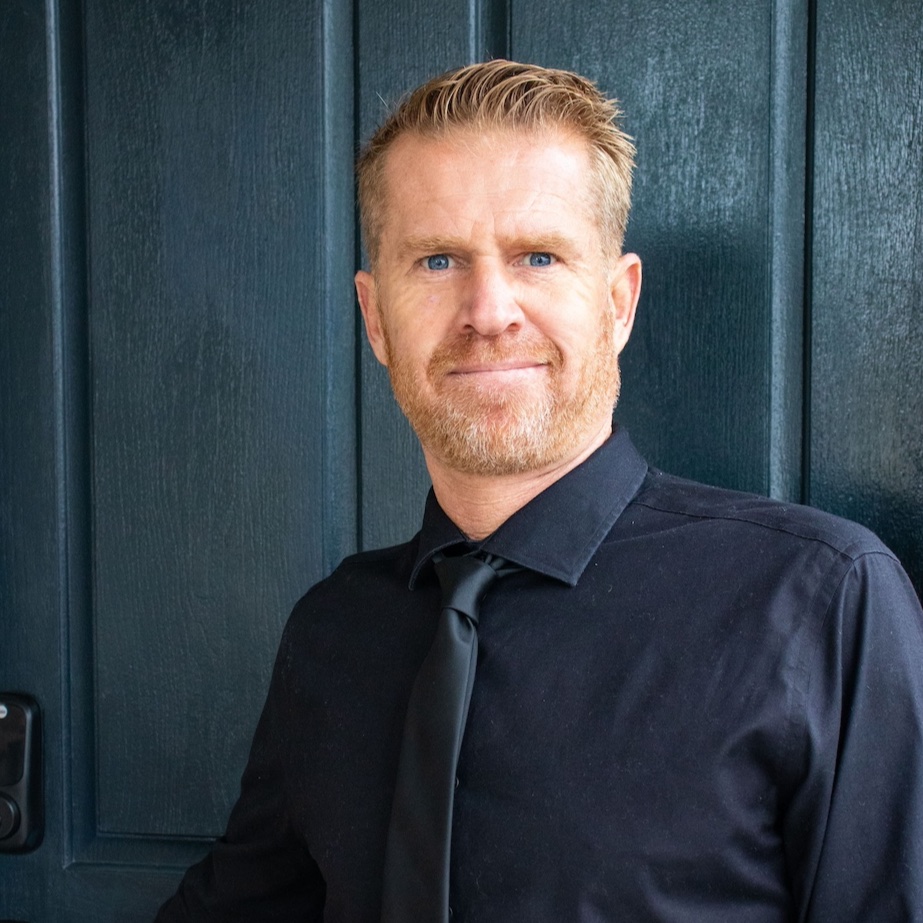For more information regarding the value of a property, please contact us for a free consultation.
5367 Los Altos Lane Yorba Linda, CA 92886
Want to know what your home might be worth? Contact us for a FREE valuation!

Our team is ready to help you sell your home for the highest possible price ASAP
Key Details
Sold Price $1,650,000
Property Type Single Family Home
Sub Type Detached
Listing Status Sold
Purchase Type For Sale
Square Footage 2,429 sqft
Price per Sqft $679
MLS Listing ID SW25066345
Style Ranch
Bedrooms 4
Full Baths 2
Year Built 1975
Property Sub-Type Detached
Property Description
PRICE REDUCED on this stunning Yorba Linda Pool Home on Expansive Lot. This beautifully maintained single-story home is nestled at the end of a quiet cul-de-sac in one of Yorba Lindas most sought-after neighborhoods. This 4-bedroom, 2-bathroom residence offers 2,429 sq. ft. of inviting living space on an .45-acre lot, combining comfort, elegance, and outdoor enjoyment. Step inside to find hardwood flooring, custom interior paint, and a spacious great room that seamlessly flows into the large dining areaperfect for gatherings. The gourmet kitchen is a chefs dream, featuring granite countertops, a center island with a breakfast bar, 5 burner gas range and newer stainless steel appliances with loads of cabinet and storage space. The oversized primary suite offers a serene retreat, complete with glass sliding doors to a cozy private patio for morning coffee, a spa-like en-suite bathroom with dual sinks, a separate tub and large walk-in shower and a walk-in closet. Generously sized secondary bedrooms share a well-appointed hallway bath. Outside, experience resort-style living in the spectacular backyard! Enjoy a covered patio for year-round entertaining, a heated in-ground pool & spa with a Pebble Tec finish and a sports court. The beautifully landscaped grounds offer extra space which could easily accommodate a potential ADU or additional recreational areas. Located in the 'land of gracious living', with custom details throughout and true pride of ownership, this home is ideal for entertaining, quiet evenings and fun-filled summer days. The Paxton Equestrian Center is a 2-minut
Location
State CA
County Orange
Community Horse Trails
Interior
Heating Forced Air Unit
Cooling Central Forced Air, Energy Star, High Efficiency
Flooring Carpet, Tile, Wood
Fireplaces Type FP in Family Room, Gas
Laundry Gas, Washer Hookup
Exterior
Parking Features Direct Garage Access, Garage - Two Door, Garage Door Opener
Garage Spaces 3.0
Fence Wrought Iron
Pool Below Ground, Private, Gunite, Heated, Pebble
Utilities Available Cable Connected, Electricity Connected, Natural Gas Connected, Phone Connected, Sewer Connected, Water Connected
View Y/N Yes
View Neighborhood
Roof Type Flat Tile
Building
Story 1
Sewer Sewer Paid
Water Public
Others
Special Listing Condition Standard
Read Less

Bought with Dan Yeilding C-21 OMA Property Management




