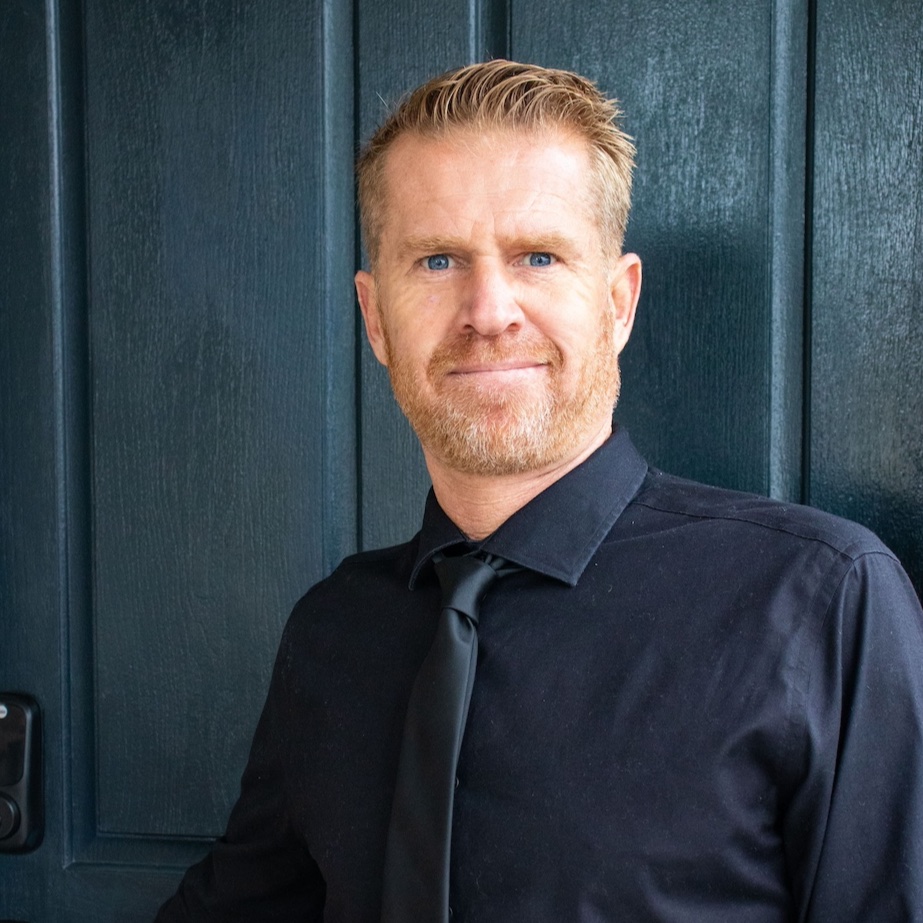For more information regarding the value of a property, please contact us for a free consultation.
4120 Yale Street Yorba Linda, CA 92886
Want to know what your home might be worth? Contact us for a FREE valuation!

Our team is ready to help you sell your home for the highest possible price ASAP
Key Details
Sold Price $4,300,000
Property Type Single Family Home
Sub Type Detached
Listing Status Sold
Purchase Type For Sale
Square Footage 5,438 sqft
Price per Sqft $790
MLS Listing ID PW25099290
Style Contemporary
Bedrooms 5
Full Baths 6
Half Baths 1
HOA Fees $498/mo
Year Built 2019
Property Sub-Type Detached
Property Description
Immaculate! Buyer failed to perform! Your 2nd chance to own this contemporary masterpiece! Over $1 million spent on the awe-inspiring upgrades. 5 bedrooms, 6.5 baths, approx. 5438 SF+ a permitted 121 SF pool bath. Thoughtfully and tastefully designed in every turn of this home! Inside, you will find simplicity in the sleek design of the interior, including the cabinetry and countertops, enhanced by the neutral color palette of black, white, & grey. A two story high foyer, a grand staircase with glass railing, and an expansive great room without any walls or columns, showcase the openness of the layout. The great room offers a contemporary fireplace with LED lighting, framed by floor-to-ceiling stacked stones. A formal dining area features a 24' wide stacking door, opening to an immense backyard! The highlights of the dream kitchen include 2 central islands, 2 dishwashers, a built-in fridge & a wine cooler by Subzero, 3 ovens with a warming drawer & a 48" commercial grade stove/hood by Wolf, and a pot filler. A huge loft with another floor-to-ceiling stacked stone wall and a door to a balcony. The primary suite boasts a luxurious ensuite bath & a top-of-line closet organizer. All secondary bedrooms have an upgraded ensuite bath. A rare-to-find parent suite occupies one wing of the house, including its own private entry door, a living room, laundry, a direct access to its own garage-perfect for multi-generational living! The pantry organizer & the closet organizers by California Closet, built-in dog crates, 2 electric vehicle chargers, epoxy flooring, storage racks/cabinets/s
Location
State CA
County Orange
Interior
Heating Zoned Areas, Fireplace, Forced Air Unit, Passive Solar, High Efficiency
Cooling Central Forced Air, Zoned Area(s), Energy Star, High Efficiency, Dual
Flooring Carpet, Tile, Wood
Fireplaces Type FP in Living Room, Gas
Laundry Gas, Washer Hookup
Exterior
Parking Features Direct Garage Access, Garage, Garage - Two Door, Garage Door Opener
Garage Spaces 3.0
Fence Masonry, Stucco Wall
Pool Below Ground, Private, Heated, Waterfall
Utilities Available Cable Available, Electricity Available, Electricity Connected, Natural Gas Available, Natural Gas Connected, Phone Available, Sewer Available, Water Available, Water Connected
Amenities Available Controlled Access, Guard
View Y/N Yes
View Pool, Neighborhood
Roof Type Tile/Clay
Building
Story 2
Sewer Public Sewer
Water Public
Others
Special Listing Condition Standard
Read Less

Bought with Edward Hendrik Coldwell Banker Realty




