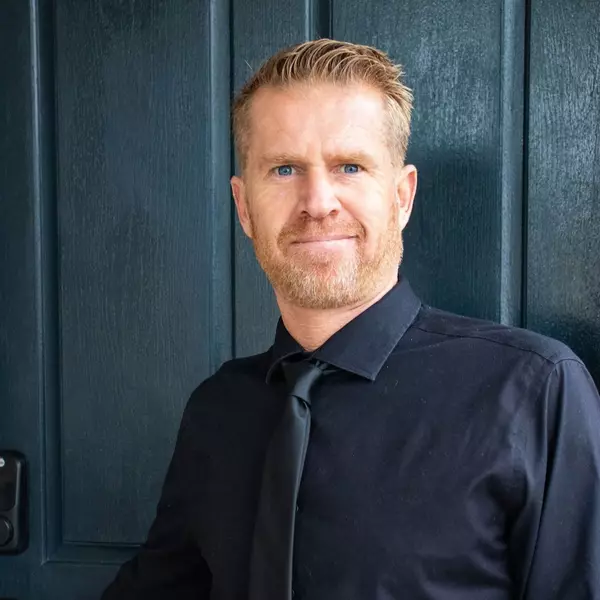For more information regarding the value of a property, please contact us for a free consultation.
4130 Center Avenue Norco, CA 92860
Want to know what your home might be worth? Contact us for a FREE valuation!

Our team is ready to help you sell your home for the highest possible price ASAP
Key Details
Sold Price $810,000
Property Type Single Family Home
Sub Type Detached
Listing Status Sold
Purchase Type For Sale
Square Footage 1,606 sqft
Price per Sqft $504
MLS Listing ID IG25036117
Style Ranch
Bedrooms 3
Full Baths 2
Year Built 1964
Property Sub-Type Detached
Property Description
Striking curb appeal greets you as you approach this property, which features an electric automatic gate for added privacy and security. Enjoy the benefits of artificial grass for low maintenance and a concrete paver driveway that leads to a convenient side RV access and parking area. Seller-owned solar panels included, you can say goodbye to electricity bills and enjoy long-term savings. Are you tired of boarding your horses or paying storage fees for your toys? This property offers endless possibilities with nearly half an acre of flat, usable landperfect for your horses, farm animals, RV, and recreational vehicles. Its a blank canvas ready for you to design and create the space you've always envisioned. The Norco area provides the best of both worlds: city living in a rural atmosphere. With miles of horse trails right outside your door and direct access to the Santa Ana River for additional riding, youll have the perfect setting to embrace the equestrian lifestyle every day. This single-story home features a spacious family room with a dual fireplace, perfect for cozy gatherings. The kitchen offers plenty of cabinet space, including a swing-out wood pantry with built-in organizers, stainless steel appliances, a raised dishwasher, and Corian countertops. The modern bathroom showcases todays popular finishes, including a white vanity, a tub/shower combo with a sleek grey and white tile surround, and glass doors for a contemporary look. The property also features an Alumawood covered patio and Trex decking, providing a durable and low-maintenance outdoor space. One side of
Location
State CA
County Riverside
Community Horse Trails
Zoning A120M
Interior
Heating Fireplace, Forced Air Unit, Energy Star
Cooling Central Forced Air, Wall/Window, Electric, Energy Star, Whole House Fan
Flooring Carpet, Linoleum/Vinyl
Fireplaces Type FP in Dining Room, FP in Family Room, Gas, Decorative, Two Way
Laundry Gas, Washer Hookup
Exterior
Parking Features Gated, Garage, Garage - Single Door
Garage Spaces 2.0
Fence Vinyl, Chain Link
Utilities Available Cable Connected, Electricity Connected, Natural Gas Connected, Sewer Connected, Water Connected
View Y/N Yes
Roof Type Composition
Building
Story 1
Sewer Public Sewer
Water Public
Others
Acceptable Financing Cash, Conventional, FHA, VA, Cash To New Loan
Listing Terms Cash, Conventional, FHA, VA, Cash To New Loan
Special Listing Condition Standard
Read Less

Bought with Robert Langston Kase Real Estate




