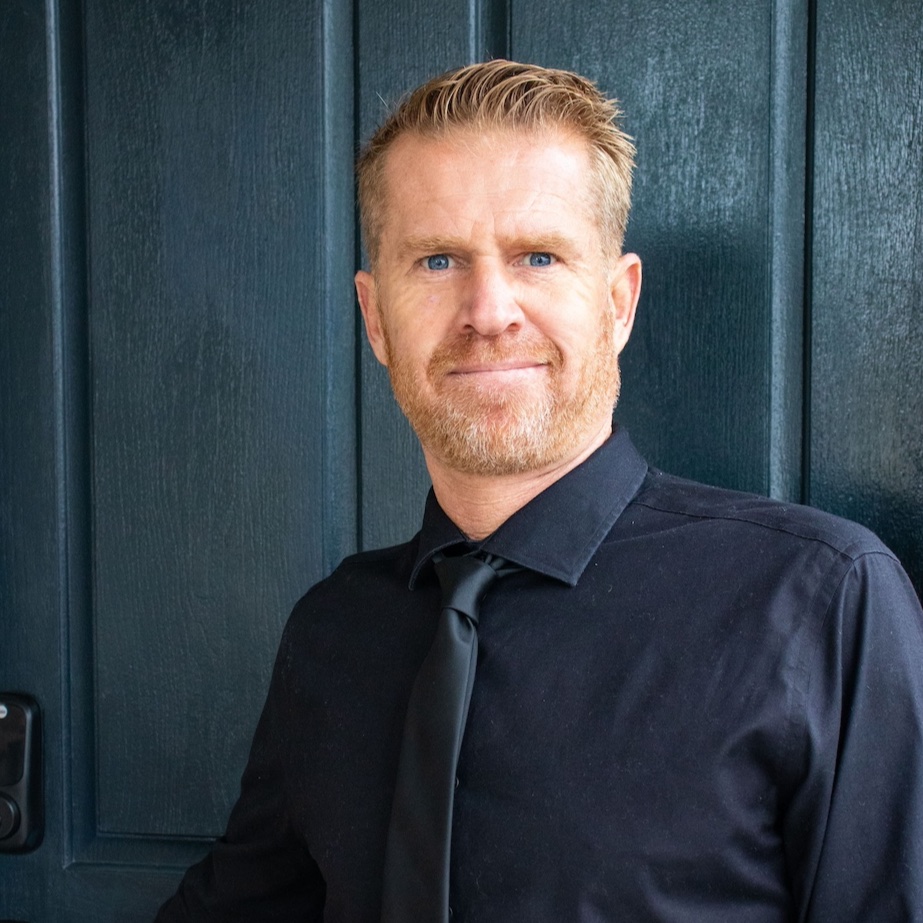For more information regarding the value of a property, please contact us for a free consultation.
18083 Blair Drive Yorba Linda, CA 92886
Want to know what your home might be worth? Contact us for a FREE valuation!

Our team is ready to help you sell your home for the highest possible price ASAP
Key Details
Sold Price $2,495,000
Property Type Single Family Home
Sub Type Detached
Listing Status Sold
Purchase Type For Sale
Square Footage 4,004 sqft
Price per Sqft $623
MLS Listing ID OC24253367
Style Contemporary
Bedrooms 4
Full Baths 4
Year Built 2024
Property Sub-Type Detached
Property Description
Brand new custom-built in 2024 contemporary masterpiece, spanning 4,004 square feet all on one level with soaring 26 foot ceilings and an open concept floorplan with lots of natural light. A truly majestic estate, located on a 14,892 square foot lot, built with meticulous attention to detail with no expense spared in the construction, workmanship, highest quality materials, High-tech "smart home" engineering, and exquisite appointments throughout, that offers a rare opportunity to enjoy the tranquility of a country lifestyle, while still being close to all the best Yorba Linda city amenities - close to Hurless Barton Park, Community Center, the new Town Center, Yorba Linda Middle School, Richard Nixon Library, and many great stores, restaurants, library, & movie theaters. As you approach this remarkable home, you will be impressed with the giant scored concrete driveway that can park multiple cars and RV's, and admire the home's exterior that is like a piece of fine art with stacked chiseled marble siding, tropical landscaping, designer exterior lighting, and massive custom double door entry. Step inside and be prepared to be wowed! The phenomenal great-room stands before you like the inside of a cathedral, with a stacked chiseled marble fireplace, separating the massive living room from the impressive family room with wet bar and wall of bi-fold glass doors that provide a smooth transition of indoor to outdoor living space in the huge park-like backyard oasis. The Chef's dream kitchen with eat-in banquet-size formal dining room, boasts huge leathered granite center island
Location
State CA
County Orange
Interior
Heating Forced Air Unit
Cooling Central Forced Air, Zoned Area(s), High Efficiency, Dual
Flooring Linoleum/Vinyl, Wood
Fireplaces Type FP in Family Room, Great Room, Gas Starter
Exterior
Parking Features Direct Garage Access, Garage - Single Door
Garage Spaces 2.0
Utilities Available Cable Available, Electricity Connected, Natural Gas Connected, Sewer Connected, Water Connected
View Y/N Yes
Roof Type Concrete,Tile/Clay
Building
Story 1
Sewer Public Sewer
Water Public
Others
Special Listing Condition Standard
Read Less

Bought with Lily Campbell First Team Real Estate




