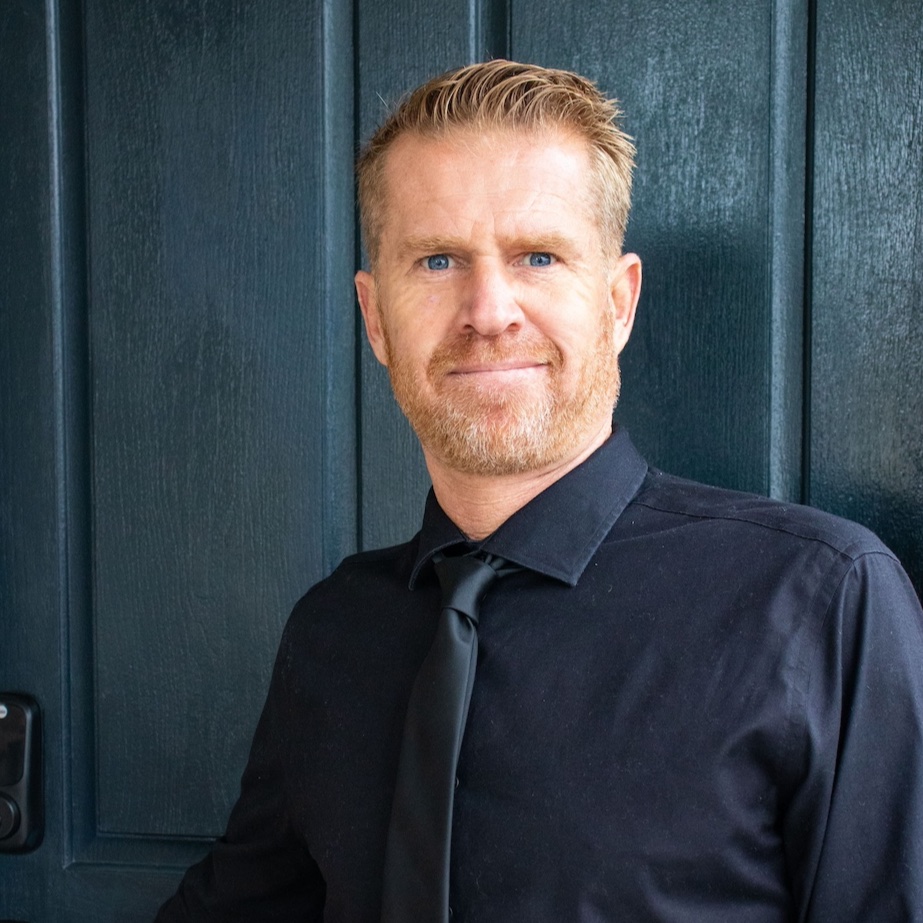For more information regarding the value of a property, please contact us for a free consultation.
4987 Avenida de Los Reyes Yorba Linda, CA 92886
Want to know what your home might be worth? Contact us for a FREE valuation!

Our team is ready to help you sell your home for the highest possible price ASAP
Key Details
Sold Price $1,720,000
Property Type Single Family Home
Sub Type Detached
Listing Status Sold
Purchase Type For Sale
Square Footage 2,577 sqft
Price per Sqft $667
Subdivision Travis Ranch (Trvr)
MLS Listing ID PW24254564
Style Traditional
Bedrooms 4
Full Baths 3
Year Built 1981
Property Sub-Type Detached
Property Description
This is a fantastic home on a large lot with desirable amenities located in one of the best spots in Yorba Linda. What do people desire, how about a downstairs bedroom and remodeled bath, a beautifully remodeled kitchen, a spectacular backyard with pool, spa, firepit and low maintenance yard, several spaces for relaxing. Come on in and take a look. Double statement metal doors bring you in to the entry with a open living room and dining room, with French doors to the back patio, to the right or go left to the downstairs bedroom and bath and the family room. Lots of windows accent the loveliness of this home. The kitchen with an extra large island and plenty of storage and counter space was expanded and built with quartzite counters and an elegant tile backsplash. A six-burner stove with two ovens and a built-in microwave. A remodel was done that expanded the kitchen by about 100sf. The view from the kitchen is to the backyard from the garden window. This kitchen is a chefs delight. There is bar seating along one side of the island. The first level flooring is tile. The windows are double-paned. The tile flooring extends up the stairs with a decorative iron staircase. Step inside the double doors into the primary bedroom and bath. Remodeled with double sinks and a walk-in shower and soaking tub. Closet space plus a storage room or could be a sitting room or office. This was space discovered behind the wall and added about 100sf to the size of the home. The primary bedroom has a long balcony on the back side of the home that expands the view from this home. Two more bedrooms
Location
State CA
County Orange
Community Horse Trails
Interior
Heating Forced Air Unit
Cooling Central Forced Air
Flooring Carpet, Tile
Fireplaces Type FP in Family Room, Gas, Raised Hearth
Exterior
Parking Features Direct Garage Access, Garage - Two Door, Garage Door Opener
Garage Spaces 3.0
Pool Below Ground, Private, Gunite, Heated, Pebble
Utilities Available Electricity Connected, Natural Gas Connected, Sewer Connected, Water Connected
View Y/N Yes
View Mountains/Hills, Pool, Neighborhood, Trees/Woods
Roof Type Flat Tile
Building
Story 2
Sewer Public Sewer
Water Public
Others
Special Listing Condition Standard
Read Less

Bought with Annie Clougherty Compass




