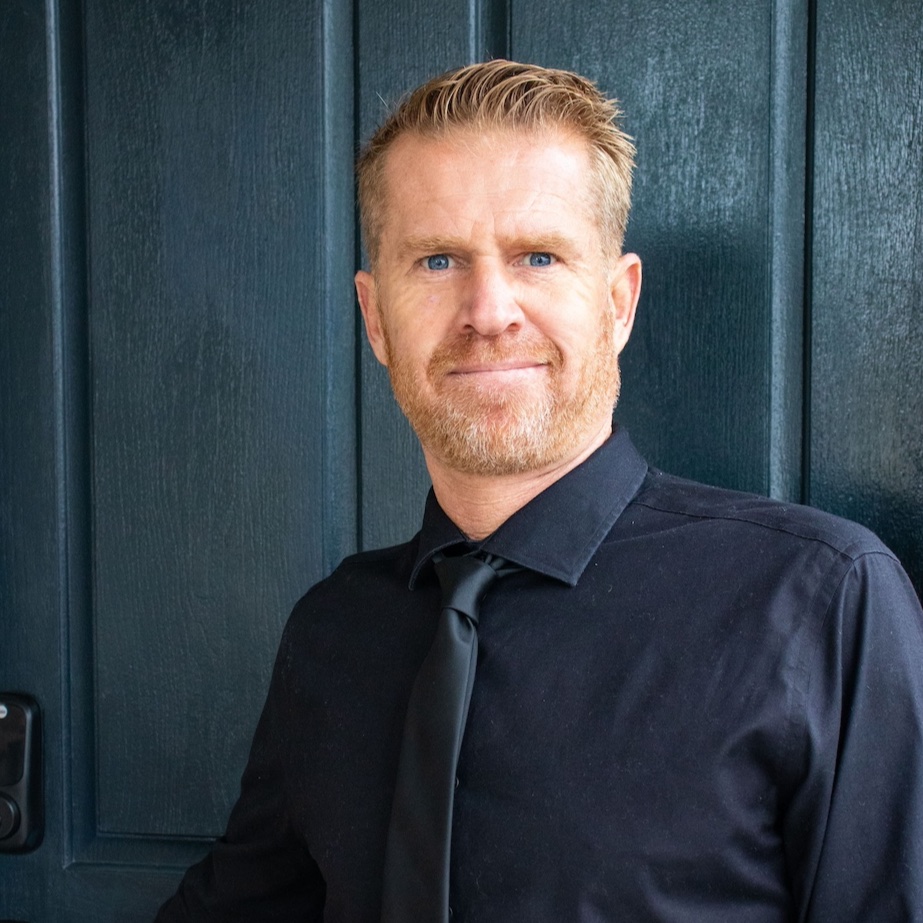For more information regarding the value of a property, please contact us for a free consultation.
4121 La Concetta Drive Yorba Linda, CA 92886
Want to know what your home might be worth? Contact us for a FREE valuation!

Our team is ready to help you sell your home for the highest possible price ASAP
Key Details
Sold Price $1,125,000
Property Type Single Family Home
Sub Type Detached
Listing Status Sold
Purchase Type For Sale
Square Footage 2,274 sqft
Price per Sqft $494
Subdivision Orange Grove Park (Orgp)
MLS Listing ID OC22141840
Style Traditional
Bedrooms 4
Full Baths 3
Year Built 1965
Property Sub-Type Detached
Property Description
From the amazing curb appeal to the perfect location, this fantastic pool home is situated on the corner of a peaceful cul-de-sac in Yorba Linda. This spacious, tri-level home sits on a 7,360 square foot lot offering 2,274 square feet of living space with 4 generously sized bedrooms and 3 bathrooms. As you follow the walkway towards the front of the house, youll notice the tranquil, covered patio and beautiful double door entry. Entering the home, you can appreciate the elegant crown molding, pristine hardwood floors throughout, the large picturesque windows and slider, and the expansive open layout of the living room, kitchen and dining area. Your wonderful kitchen has granite countertops with a breakfast bar, crisp white cabinetry, and a KitchenAid stove top and oven. The dining area is right off the kitchen with views of the living room and large covered patio in the backyard. Right past the kitchen is a full-size bedroom that is currently being used as an office. Moving downstairs, you will find the unique great room with a custom stone tile wall framing the fireplace and two large French sliding doors that lead you directly to your beautiful rock pool and spa with tall palms and greenery. There is also a three-quarter bath downstairs with a walk-in shower. Upstairs you will find the master bedroom suite, two spacious secondary bedrooms, and the hallway bathroom with a shower-in-tub combination. Your master suite features plantation shutters, a mirrored closet, an ensuite bathroom with an upgraded vanity including granite counters and a Roman-style walk-in shower. The i
Location
State CA
County Orange
Interior
Heating Fireplace, Forced Air Unit
Cooling Central Forced Air
Flooring Tile, Wood
Fireplaces Type FP in Dining Room, Bonus Room
Exterior
Parking Features Garage - Single Door
Garage Spaces 2.0
Fence Vinyl, Wood
Pool Below Ground, Private, Heated
Utilities Available Cable Connected, Electricity Connected, Natural Gas Connected, Phone Connected, Sewer Connected
View Y/N Yes
View Neighborhood
Roof Type Asphalt,Shingle
Building
Story 2
Sewer Public Sewer
Water Public
Others
Special Listing Condition Standard
Read Less

Bought with Priscilla Rael-Albin Re/Max Discover




