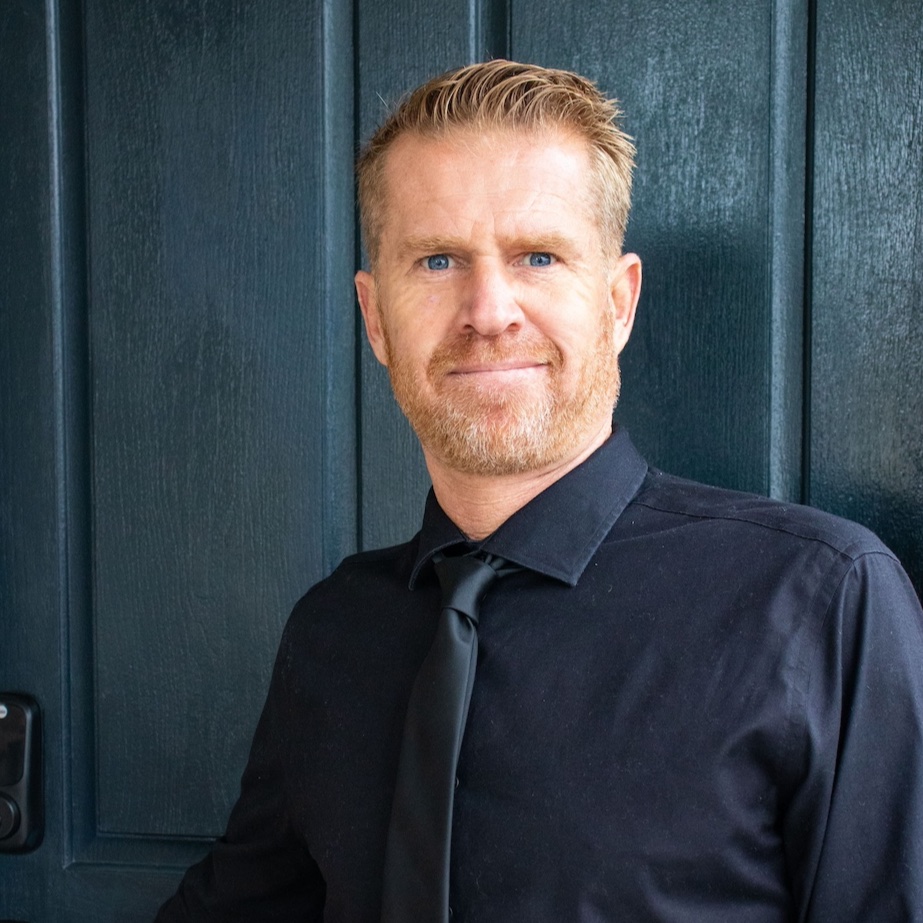For more information regarding the value of a property, please contact us for a free consultation.
19858 Paseo Lorenzo Yorba Linda, CA 92886
Want to know what your home might be worth? Contact us for a FREE valuation!

Our team is ready to help you sell your home for the highest possible price ASAP
Key Details
Sold Price $1,900,000
Property Type Single Family Home
Sub Type Detached
Listing Status Sold
Purchase Type For Sale
Square Footage 4,129 sqft
Price per Sqft $460
Subdivision East Lake Village Homes (Elvh)
MLS Listing ID PW22081482
Style Mediterranean/Spanish
Bedrooms 5
Full Baths 3
HOA Fees $105/mo
Year Built 1982
Property Sub-Type Detached
Property Description
Welcome home to Paseo Lorenzo. Situated in the heart of Yorba Linda in beautiful community of East Lake. This one is something special, with a lot of room and a great price. Perfectly situated on a quiet cul-de-sac, walking distance to the lake and community activities. Stunning from the entry with high ceilings and a gorgeous open floor plan. Formal living room can be dressed up or down depending on your lifestyle. The dining room offers custom ceiling details with a wall of windows looking out over the beautiful back yard. The gourmet kitchen is eye catching with custom ceiling, professional cook top, double ovens, warming drawer and large center island. Leathered granite, custom back splash, built-in fridge, coffee bar and extensive cabinetry with a perfect space for a breakfast table. Family room has a cozy fireplace and bar for entertaining and opens to the most amazing great room. The great room will be your favorite with custom built-ins, soaring ceilings, a perfect place for movie. Open the sliding doors to the back yard and enjoy the beautiful grounds, you will love the LARGE lot with over 11,000 sq. feet of space with private pool and spa surrounded by several patios for relaxing and entertaining. Privacy and tranquility surrounds you with no home behind you and a walking path on one side. The master bedrooms is generous in size and offers room to relax and unwind, with two walk-in closets and shuttered windows with an abundance of natural light. The master bath offers dual vanities, soaking tub and walk-in shower all updated with granite and stone accents. Four a
Location
State CA
County Orange
Community Horse Trails
Interior
Heating Forced Air Unit
Cooling Central Forced Air, Whole House Fan
Flooring Carpet, Laminate, Tile
Fireplaces Type FP in Family Room
Laundry Washer Hookup, Gas & Electric Dryer HU
Exterior
Parking Features Direct Garage Access
Garage Spaces 3.0
Fence Stucco Wall
Pool Community/Common, Private, Association
Amenities Available Banquet Facilities, Boathouse, Card Room, Dock, Gym/Ex Room, Meeting Room, Outdoor Cooking Area, Picnic Area, Playground, Sport Court, Barbecue, Horse Trails, Pool
View Y/N Yes
View Mountains/Hills
Building
Story 2
Sewer Public Sewer
Water Public
Others
Special Listing Condition Standard
Read Less

Bought with Lynn Campbell First Team Real Estate




