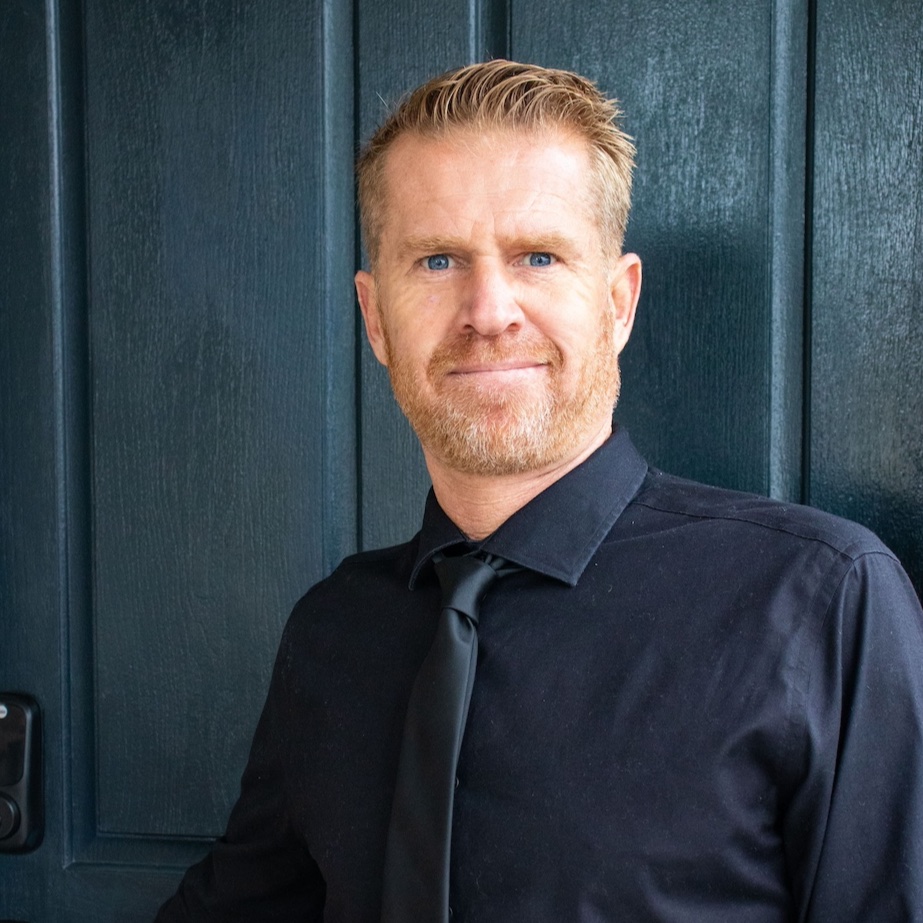For more information regarding the value of a property, please contact us for a free consultation.
5205 VIA PRIMARIA Yorba Linda, CA 92886
Want to know what your home might be worth? Contact us for a FREE valuation!

Our team is ready to help you sell your home for the highest possible price ASAP
Key Details
Sold Price $1,595,000
Property Type Single Family Home
Sub Type Detached
Listing Status Sold
Purchase Type For Sale
Square Footage 2,477 sqft
Price per Sqft $643
Subdivision Estates Ia - East Lake Village (
MLS Listing ID PW22139654
Style Traditional
Bedrooms 4
Full Baths 3
HOA Fees $101/mo
Year Built 1986
Property Sub-Type Detached
Property Description
Upgraded East Lake Village Estate with Dream Backyard & View of the Lake! Beautiful 4 Bedroom/3 Bathroom Home (including a main floor bed & bath) has Amazing Entertainers Backyard with Scenic Views of the Lake & Sunsets ... Sparkling Saltwater Pebble Tec Pool & Spa with Baja Shelf, Waterfalls & Auto Fill ... Newer Pool & Spa Equipment with Remote Pentair Control System ... Built-In BBQ Island with Bar Top Seating & Mini Refrig ... Solid Covered Alumawood Patio Cover with Heaters, LED Lighting & Fan ... Over 2,000 SqFt of Newly Poured Concrete Patio Space ... Custom Low-Maintenance Landscaping with All New Drainage & Irrigation Systems ... and More! Freshly Painted Exterior (2021) Imressive Double Wood & Beveled Glass Entry Doors - LED Recessed Lighting Elegant Plantation Shutters - All Dual-Pane Windows & Sliding Glass Doors - Handsome Water-Resistant Luxury Vinyl Plank Flooring Throughout Main Floor which has No Steps - Formal Living Room Formal Dining Room - Stunning Remodeled & Expanded Kitchen Features: Cambria Quartz Countertops with Herringbone Tiled Backsplash, 8-Foot-Long Center Island with Bar Top Seating, Custom Soft-Close Cabinetry with Pull-Out Drawers & Shelves and Top-of-the-Line Stainless Steel Appliances, Including: Dishwasher, Built-In 48-inch Sub-Zero Refrigerator, Wolf Microwave, Wolf Oven & Wolf Gas Cooktop & Hood - Kitchen Open to Family Room with Custom Floor-to-Ceiling Tiled Fireplace, featuring Fire on Ice! Double Door Entry to Master Suite with Dual Walk-In Closets - Master Bathroom Offers Pillow Top Travertine Flooring, Dual Vanities, Soaking Tub
Location
State CA
County Orange
Community Horse Trails
Zoning R-1
Interior
Heating Forced Air Unit
Cooling Central Forced Air
Flooring Carpet, Linoleum/Vinyl, Stone
Fireplaces Type FP in Family Room, Gas Starter
Exterior
Parking Features Direct Garage Access, Garage
Garage Spaces 3.0
Fence Wrought Iron
Pool Below Ground, Community/Common, Private, Association, Pebble, Waterfall
Utilities Available Electricity Connected, Natural Gas Connected, Sewer Connected, Water Connected
Amenities Available Boathouse, Dock, Gym/Ex Room, Pool
View Y/N Yes
View Lake/River, Mountains/Hills, Pool, Water, Neighborhood
Roof Type Tile/Clay
Building
Story 2
Sewer Public Sewer
Water Public
Others
Special Listing Condition Standard
Read Less

Bought with Della Sun RE Lending & Investment




