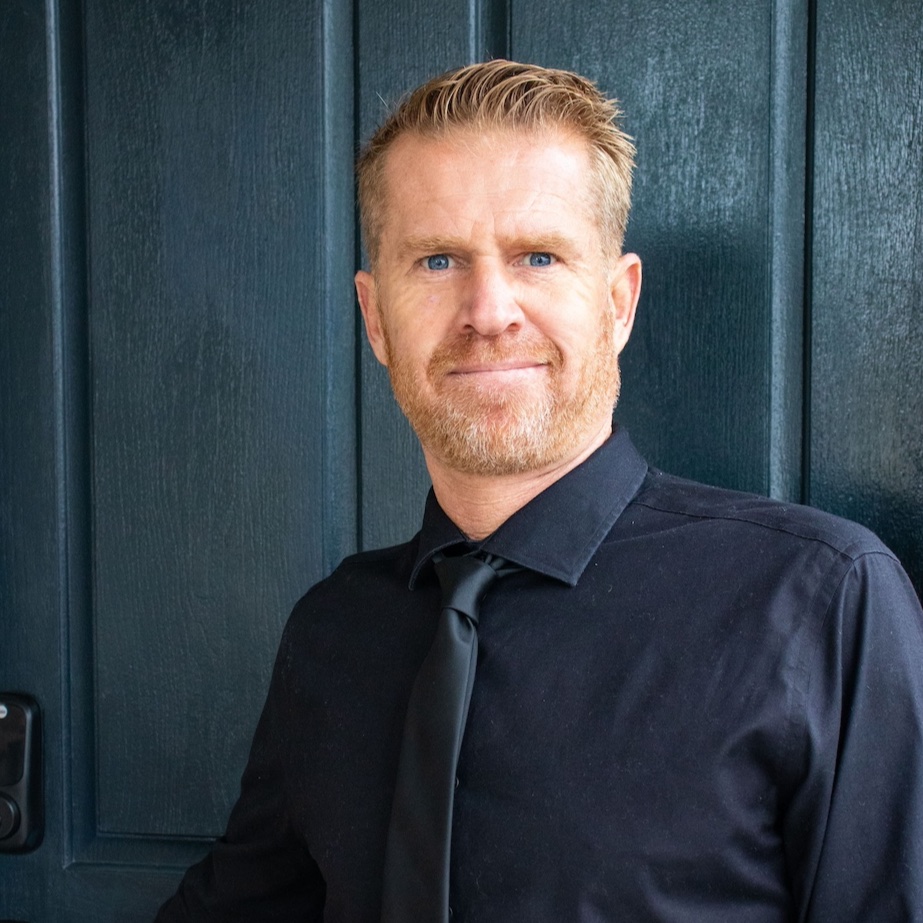For more information regarding the value of a property, please contact us for a free consultation.
4511 Avenida De Las Estrell Yorba Linda, CA 92886
Want to know what your home might be worth? Contact us for a FREE valuation!

Our team is ready to help you sell your home for the highest possible price ASAP
Key Details
Sold Price $1,375,000
Property Type Single Family Home
Sub Type Detached
Listing Status Sold
Purchase Type For Sale
Square Footage 1,949 sqft
Price per Sqft $705
Subdivision Travis Ranch (Trvr)
MLS Listing ID PW22133749
Style Ranch
Bedrooms 4
Full Baths 2
Year Built 1980
Property Sub-Type Detached
Property Description
Come fall in love with this meticulously manicured four bedroom pool home! Professional landscaping, hardscaping and lighting make the curb appeal fantastic and as you approach the entrance you note the charming covered brick porch where you can spend a relaxing break enjoying your lovely neighborhood. Entering through double doors, soaring ceilings accent the light filled foyer, dining room with stunning Swarovski chandelier & formal living room with a custom fireplace. To the right of the foyer, you enter into the great room with a fabulous remodeled kitchen with custom cabinetry, granite counters, a huge center island with bar seating, a walk-in pantry, built-in SubZero refrigerator and KitchenAid stainless steel professional appliances including a 5 burner gas cooktop, large oven and microwave. Throughout the home you find custom details such as 4" baseboards, crown molding, custom casings, ceiling fans and rich wood flooring in most rooms. A bay window was added for the breakfast nook when the kitchen was remodeled and has a vaulted ceiling and a big picture window to enjoy the view of the yard. The family room has recessed lighting and a built-in entertainment center that matches the kitchen cabinetry. Back to the foyer, the owner's suite is accessed through double doors off the living room and is separated from the secondary bedrooms. This sumptuous suite has custom built-in cabinets that include a desk and an open air retreat accessed through French doors. This relaxing retreat has a solid roof top and open air walls with a doorway open to the gorgeous backyard. The
Location
State CA
County Orange
Community Horse Trails
Interior
Heating Forced Air Unit
Cooling Central Forced Air
Flooring Carpet, Tile, Wood
Fireplaces Type FP in Living Room, Gas
Exterior
Parking Features Direct Garage Access, Garage Door Opener
Garage Spaces 2.0
Pool Below Ground, Private, Gunite, Heated
Utilities Available Cable Available, Electricity Connected, Natural Gas Connected, Phone Available, Sewer Connected, Water Connected
View Y/N Yes
Roof Type Tile/Clay
Building
Story 1
Sewer Public Sewer
Water Public
Others
Special Listing Condition Standard
Read Less

Bought with Andrea Beggs Keller Williams Realty




