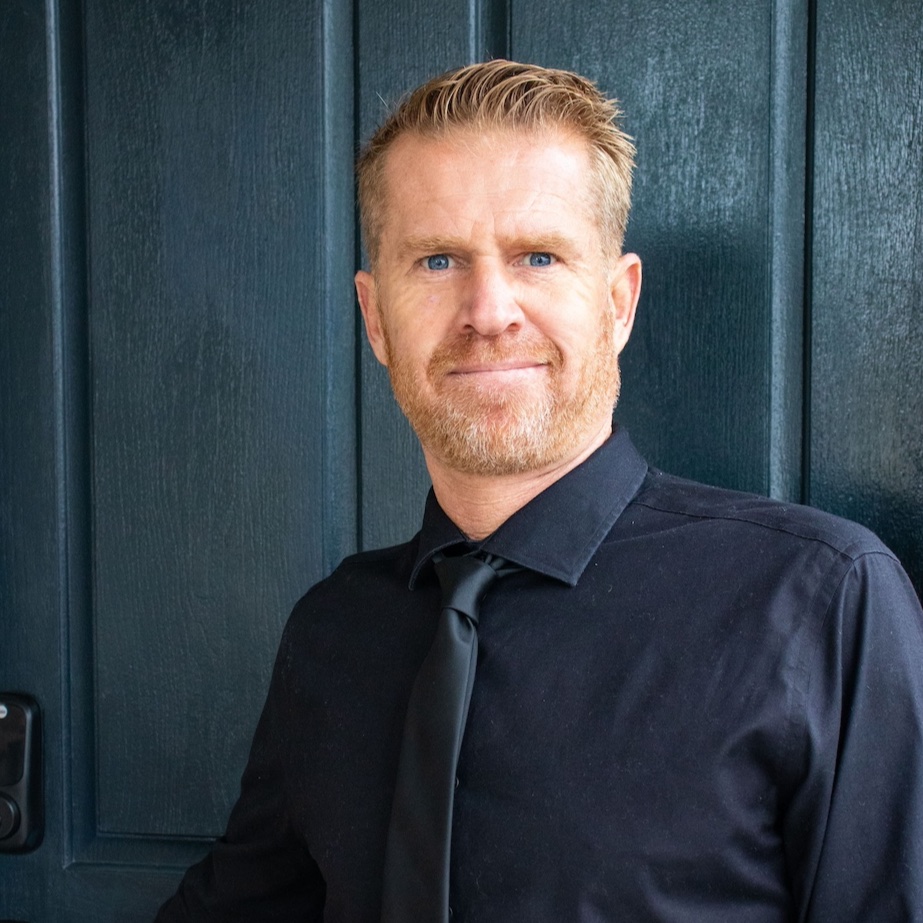For more information regarding the value of a property, please contact us for a free consultation.
18195 Watson Way Yorba Linda, CA 92886
Want to know what your home might be worth? Contact us for a FREE valuation!

Our team is ready to help you sell your home for the highest possible price ASAP
Key Details
Sold Price $2,450,000
Property Type Single Family Home
Sub Type Detached
Listing Status Sold
Purchase Type For Sale
Square Footage 3,940 sqft
Price per Sqft $621
MLS Listing ID OC21263391
Style Mediterranean/Spanish
Bedrooms 4
Full Baths 3
Half Baths 1
Year Built 2010
Property Sub-Type Detached
Property Description
Welcome to the elegant 18195 Watson Way featuring 4-beds + loft, 3.5 baths, 3-car garage as well as an open layout ideal for entertaining! Lovingly maintained and meticulously updated, the luxurious Mediterranean estate sits on over 10,200 square feet of land.Greeted upon arrival by the stunning curb appeal accented by a mature 20-year old Olive Tree, low maintenance artificial turf, stunning stone veneer garden wall, and a patio to relax and take in the beautiful garden. Enter inside the double doors to the luxurious foyer that presents a beautiful tile medallion surrounded by a grand curved staircase. The living and family room boast upgraded stately stone fireplaces and high ceilings with added lighting which creates the perfect atmosphere for any occasion. Under the arch way you will find the dining room with crown molding, beautiful custom floor design, and large windows for ample lighting. Step into the gourmet chefs kitchen that features a 42 stainless steel refrigerator, furniture style built-in cabinets, granite countertops, and a custom designed mural above the range. First floor features a guest room with an on-suite bathroom including a clear glass walk-in shower and a separate powder room conveniently located off the entry with a stunning detailed accent wall. Make your way up the stairs to the exquisite primary suite & retreat that includes a fabulous deck with hillside views. You will also find an elegantly upgraded bathroom suite with marble flooring, walk in shower, jetted bathtub, and stunning custom glass windows. Through the hall, find a large loft great
Location
State CA
County Orange
Community Horse Trails
Interior
Heating Forced Air Unit
Cooling Central Forced Air
Flooring Stone, Tile
Fireplaces Type FP in Family Room, FP in Living Room, Gas Starter
Exterior
Parking Features Garage
Garage Spaces 3.0
Fence Wrought Iron
View Y/N Yes
View Mountains/Hills, Valley/Canyon, Neighborhood
Roof Type Tile/Clay
Building
Sewer Public Sewer
Water Public
Others
Special Listing Condition Standard
Read Less

Bought with Danielle Peterson IMPACT Properties, Inc




