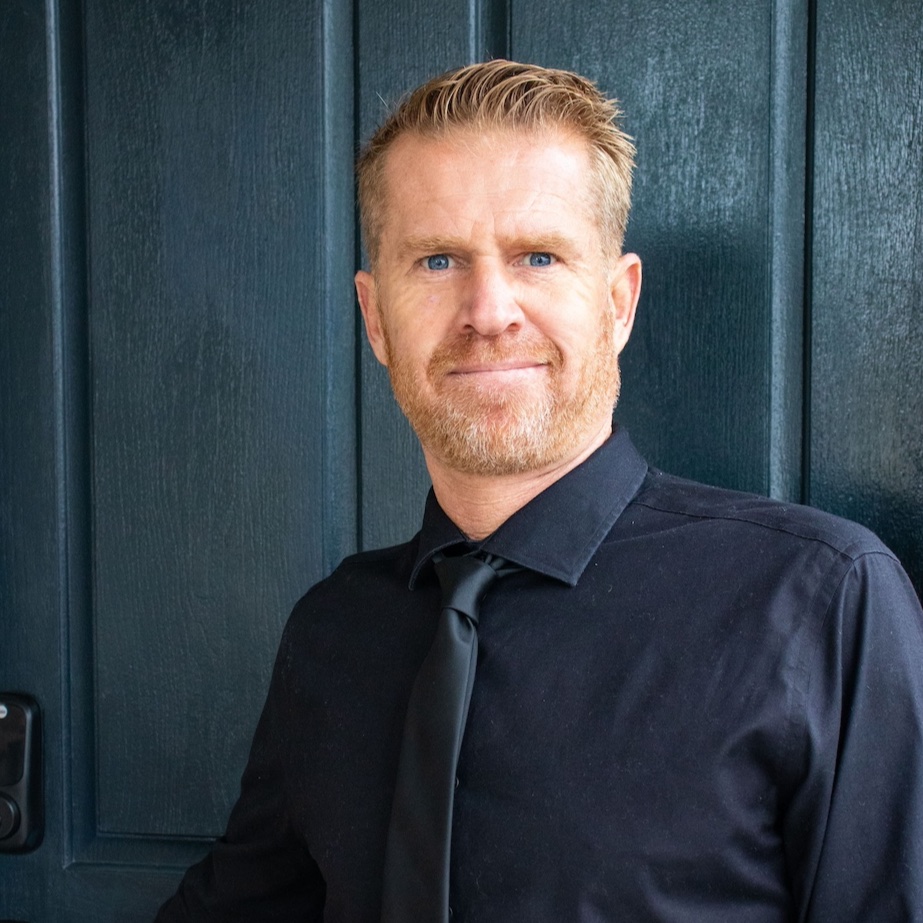For more information regarding the value of a property, please contact us for a free consultation.
3288 Red Pine Road Yorba Linda, CA 92886
Want to know what your home might be worth? Contact us for a FREE valuation!

Our team is ready to help you sell your home for the highest possible price ASAP
Key Details
Sold Price $2,160,000
Property Type Single Family Home
Sub Type Detached
Listing Status Sold
Purchase Type For Sale
Square Footage 4,700 sqft
Price per Sqft $459
Subdivision Yorba Linda Homes (Yrlh)
MLS Listing ID CV22135481
Bedrooms 5
Full Baths 5
Half Baths 1
Year Built 2002
Property Sub-Type Detached
Property Description
Welcome to Vista Del Verde Golf Course Community. This elegant exquisite estate built by Toll Brothers with walking distance to enjoy Vista Del Verde Golf Course. This majestic semi-custom estate sit in a quite cul de sac, it has 6 magnificent bedrooms and 5.5 bathrooms on title. Two story foyer entry. Library has luxury build-in bookshelf. Major upgrades did by current owner at 2016-Kitchen,flooring, bathrooms... Enjoy large gourmet two toned kitchen with stainless steel Monogram Professional appliances, beautiful island, granite countertops, casual dining area with built-in cabinet. Huge family room with build in TV cabinet, fireplace and Spanish porcelain floor. Exquisite crystal chandelier in a formal dining room with tray ceilings. Library with luxury build in bookshelf. Downstairs also has 1 en-suite bedrooms with large closet and build-in luxury bookshelf, great for your guest or use it as 2nd office. 2 staircases lead you to upstairs with convenient and privacy. Upstairs has up to 5 bedrooms, 1 bedroom has been converted as upstairs loft room, adding wall can be used as 5th bedrooms with closet. Upgraded Master bedroom suite has fireplace, balcony and crystal chandelier; Master bathroom is upgraded with separate vanities, large jacuzzi tub, luxury natural marble stone shower, His and hers toilet rooms, large walk-in closet. Second floor also has 3 additional en-suite bedrooms with private baths. Custom draperies, high ceilings, crown molding throughout. Stepping to backyard, you will see a beautiful garden, golf putting green , basketball court and private outdoor l
Location
State CA
County Orange
Community Horse Trails
Interior
Heating Fireplace, Forced Air Unit
Cooling Central Forced Air, Electric, Whole House Fan
Flooring Carpet, Laminate, Stone, Tile, Other/Remarks
Fireplaces Type FP in Family Room, FP in Living Room, FP in Primary BR, Gas
Laundry Washer Hookup, Gas & Electric Dryer HU
Exterior
Parking Features Garage, Garage Door Opener
Garage Spaces 3.0
Utilities Available Cable Available, Cable Connected, Electricity Available, Electricity Connected, Natural Gas Available, Natural Gas Connected, Phone Available, Water Available, Water Connected
View Y/N Yes
View Mountains/Hills
Roof Type Tile/Clay
Building
Story 2
Sewer Public Sewer
Water Public
Others
Special Listing Condition Standard
Read Less

Bought with Ashok Patil T.N.G. Real Estate Consultants


