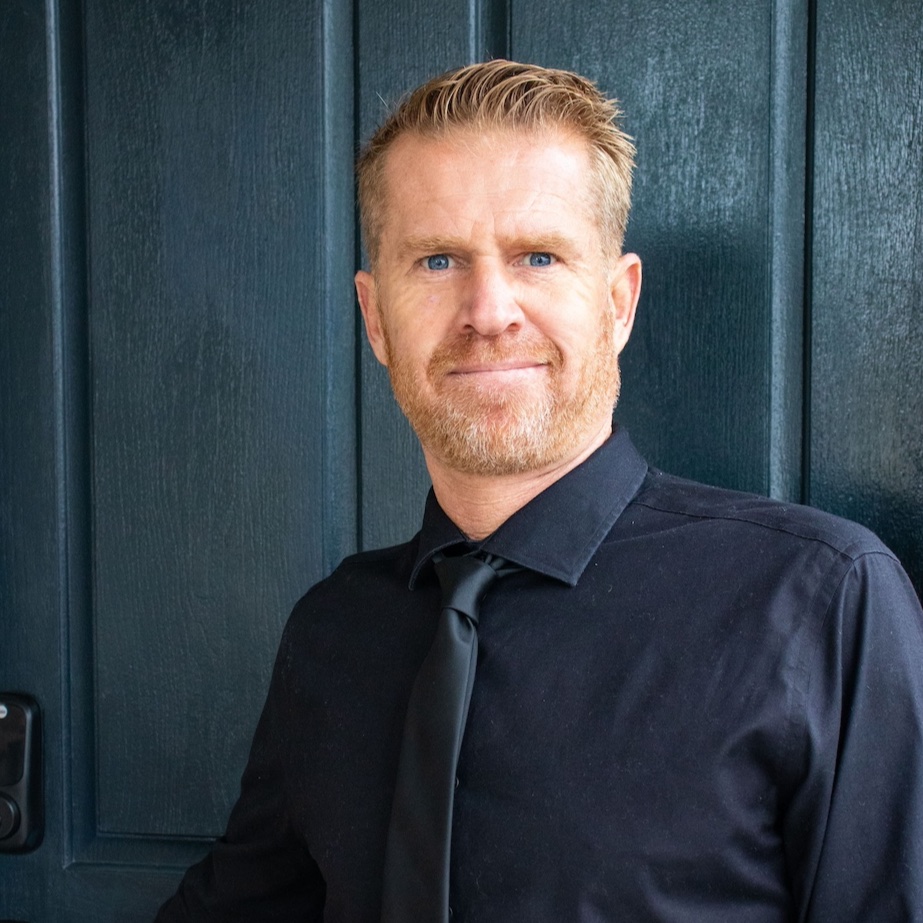For more information regarding the value of a property, please contact us for a free consultation.
15380 Oak Canyon Rd Poway, CA 92064
Want to know what your home might be worth? Contact us for a FREE valuation!

Our team is ready to help you sell your home for the highest possible price ASAP
Key Details
Sold Price $2,285,000
Property Type Single Family Home
Sub Type Single Family Residence
Listing Status Sold
Purchase Type For Sale
Square Footage 3,188 sqft
Price per Sqft $716
Subdivision Poway
MLS Listing ID 220000252SD
Bedrooms 4
Full Baths 3
Year Built 2009
Lot Size 8.320 Acres
Property Sub-Type Single Family Residence
Property Description
If you are looking for a private home filled with peace and tranquility, away from the Hustle and bustle of the city, and all the upgraded amenities, this is the home for you. Tucked away in Poway, this is a one of a kind custom-built Mediterranean style home. The home is surrounded by local native oak trees, with exotic palm and fruit trees. This home is situated on over 8 acres in the Poway Unified School District with panoramic, breathtaking views with additional vacant land to add on to the existing workshops or build multiple Additional Dwelling Units. Enjoy designated miles of trails throughout Poway for hiking, biking, horseback riding, exploring Rattlesnake Creek, and Mount Woodson trails and caves. You will be able to enjoy Blue Sky Preserve with plenty of deer and all the wildlife that this great city offers. If you enjoy fishing, this is the perfect home for you. Close to Ramona and Poway Lake, Poway Park, Train Station, and nearby Shops Special features: Mediterranean Archways, 10' ceilings on the first floor, 9' ceilings on the 2nd floor. 3 car garage with 13 ft ceilings. Floating Garage Storage. Custom Cabinetry Throughout, Travertine & Porcelain Flooring, Granite Kitchen Countertops, Kitchen Center Island, 2 Fireplaces, Custom Roll up Doors in Bonus room with breathtaking views. Plantation Shutters, Crown Molding throughout, Custom Wrought Iron Handrails with Spiral Staircase with direct access to the pool. Kidney shape saltwater pool with pebble sheen coating. BBQ Island perfect for entertaining. Recessed lighting, Dusk to Dawn lighting, Ceiling Fans, Surround Sound, Speaker Systems, 2 HVAC systems with split system in Bonus Room, Solar Power (Electric & Pool), Well Water, Hot Water Recirculating System, Hot Water Saltwater System, Water Filtration System, 10,000 Gal Water Holding Tank, Custom Built Multi-Stage Water Pump system, 2 Fountains, Irrigation throughout property, Landscape Lighting Throughout Property, Colored Stamped Concrete, 2 Exterior Storage Units Fully Equipped with Power, 1 Exterior Storage Unit Fully Equipped with Power & RV Hookup. Bring your horses, goats and chickens. Plenty of Space to be used a Horse Property. This is truly a one-of-a-kind home. You will not want to miss the opportunity to tour this home. https://youtu.be/6hMl-eBlQPI Equipment: Dryer,Fire Sprinklers,Garage Door Opener,Pool/Spa/Equipment, Shed(s), Water Filtration Sewer: Septic Installed
Location
State CA
County San Diego
Area 92064 - Poway
Zoning R-1:SINGLE
Rooms
Other Rooms Outbuilding, Shed(s), Storage
Interior
Heating Forced Air, Fireplace(s), Heat Pump, Propane, Solar, Zoned
Cooling Central Air, Electric, Gas, Heat Pump
Fireplaces Type Family Room, Primary Bedroom
Laundry Electric Dryer Hookup, Gas Dryer Hookup, Inside, Upper Level
Exterior
Parking Features Door-Multi, Driveway, Garage Faces Front, Garage, Garage Door Opener
Garage Spaces 3.0
Garage Description 3.0
Fence None
Pool Heated, In Ground, Pebble, Solar Heat, Salt Water
View Y/N Yes
View Panoramic
Building
Lot Description Drip Irrigation/Bubblers, Sprinklers In Rear, Sprinklers In Front, Sprinkler System
Story 2
Others
Acceptable Financing Cash, Conventional, VA Loan
Listing Terms Cash, Conventional, VA Loan
Read Less

Bought with Angela Kim The Avenue Home Collective


