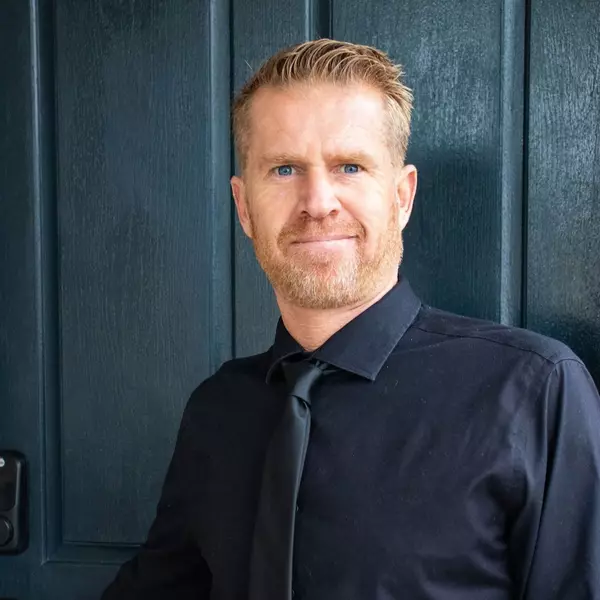36123 Joltaire Winchester, CA 92596

UPDATED:
Key Details
Property Type Single Family Home
Sub Type Single Family Residence
Listing Status Active
Purchase Type For Sale
Square Footage 2,122 sqft
Price per Sqft $294
MLS Listing ID PW25261922
Bedrooms 3
Full Baths 2
Construction Status Turnkey
HOA Y/N No
Year Built 2004
Lot Size 6,098 Sqft
Property Sub-Type Single Family Residence
Property Description
The heart of the home is the expansive living room featuring a luxurious fireplace and a slider adorned with floor-to-ceiling drapery. The chef's kitchen is exceptional, offering an oversized granite island with cabinetry, drawers, and a sink—perfect for both everyday living and entertaining. Additional upgrades include granite countertops, glass-inlayed cabinets, stainless steel appliances (including a newer refrigerator), dual built-in wall oven and microwave, a Bosch custom range hood, custom tile backsplash, and under-cabinet lighting. Both the kitchen and pantry feature convenient pull-out shelving. The bright dining area offers abundant natural light from large windows and the slider, complemented by recessed lighting.
The primary suite is a true retreat with its own slider providing direct access to the backyard. It features engineered hardwood flooring, decorative molding, modern lighting, and a massive walk-in closet with custom built-ins. The spa-inspired primary bathroom includes dual vanities and a luxurious walk-in shower with floor-to-ceiling marble-look porcelain tile and a frameless glass enclosure. All bedrooms are pre-wired for ceiling fans or decorative fixtures and include engineered espresso hardwood flooring.
The backyard offers an expanded stamped-concrete patio, perfect for outdoor dining and relaxation, along with a convenient drip irrigation system.
This home is a dream—beautifully upgraded, impeccably maintained, and sure to go quickly!
Location
State CA
County Riverside
Area Srcar - Southwest Riverside County
Rooms
Main Level Bedrooms 3
Interior
Interior Features Breakfast Bar, Eat-in Kitchen, Granite Counters, High Ceilings, Open Floorplan, Recessed Lighting, All Bedrooms Down, Bedroom on Main Level, Main Level Primary, Primary Suite, Walk-In Closet(s)
Heating Central
Cooling Central Air
Flooring Tile, Wood
Fireplaces Type Living Room
Fireplace Yes
Appliance Disposal, Gas Oven, Gas Range, Microwave, Range Hood
Laundry Inside, Laundry Room
Exterior
Parking Features Driveway, Garage
Garage Spaces 2.0
Garage Description 2.0
Fence Wood
Pool None
Community Features Curbs, Gutter(s), Street Lights, Suburban, Sidewalks
View Y/N Yes
View Neighborhood
Roof Type Spanish Tile
Porch Concrete, Open, Patio
Total Parking Spaces 2
Private Pool No
Building
Lot Description Back Yard, Front Yard, Lawn, Level, Street Level, Yard
Dwelling Type House
Story 1
Entry Level One
Sewer Public Sewer
Water Public
Level or Stories One
New Construction No
Construction Status Turnkey
Schools
High Schools Chaparral
School District Temecula Unified
Others
Senior Community No
Tax ID 963303003
Acceptable Financing Cash, Conventional, VA Loan
Listing Terms Cash, Conventional, VA Loan
Special Listing Condition Standard





