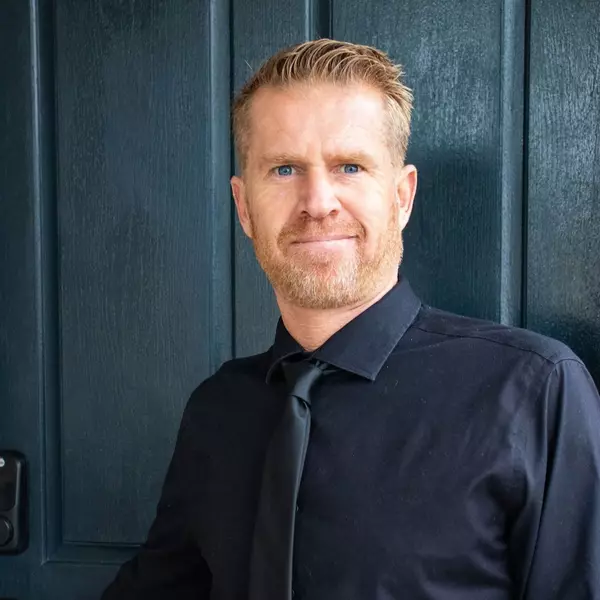24884 Butterchurn Wildomar, CA 92595

UPDATED:
Key Details
Property Type Single Family Home
Sub Type Single Family Residence
Listing Status Active
Purchase Type For Sale
Square Footage 2,627 sqft
Price per Sqft $285
Subdivision Farm Poa
MLS Listing ID PW25250094
Bedrooms 4
Full Baths 3
HOA Fees $81/mo
HOA Y/N Yes
Year Built 2005
Lot Size 10,454 Sqft
Property Sub-Type Single Family Residence
Property Description
Additional highlights include a low-maintenance, drought-tolerant yard, PAID solar, attic fan, and a low HOA of only $78/month. The Farm community offers incredible amenities such as three pools, jacuzzis, basketball and tennis courts, beach volleyball, two dog parks, fishing ponds, a baseball field, event center, citrus groves, walking trails, community garden, and affordable resident-only RV parking.
Location
State CA
County Riverside
Area Srcar - Southwest Riverside County
Rooms
Main Level Bedrooms 3
Interior
Interior Features Breakfast Bar, Ceiling Fan(s), In-Law Floorplan, Multiple Staircases, Open Floorplan, Bedroom on Main Level, Loft, Main Level Primary, Walk-In Closet(s)
Heating Central, Solar
Cooling Central Air, Attic Fan
Flooring Laminate
Fireplaces Type Family Room, Gas
Fireplace Yes
Appliance Dishwasher, Gas Oven, Gas Range, Microwave, Refrigerator, Range Hood
Laundry Electric Dryer Hookup, Gas Dryer Hookup, Laundry Room
Exterior
Parking Features Asphalt, Boat, Door-Multi, Direct Access, Door-Single, Driveway, Garage Faces Front, Garage, Garage Door Opener, On Site, Oversized, RV Gated, RV Access/Parking
Garage Spaces 3.0
Garage Description 3.0
Fence Good Condition, Vinyl, Wrought Iron
Pool Community, Association
Community Features Curbs, Dog Park, Fishing, Hiking, Park, Rural, Street Lights, Pool
Utilities Available Electricity Connected, Natural Gas Connected, Water Connected
Amenities Available Call for Rules, Clubhouse, Controlled Access, Sport Court, Dog Park, Maintenance Grounds, Meeting Room, Management, Meeting/Banquet/Party Room, Other Courts, Picnic Area, Playground, Pool, Pet Restrictions, Pets Allowed, RV Parking, Spa/Hot Tub, Tennis Court(s), Trail(s)
View Y/N Yes
View City Lights, Mountain(s)
Roof Type Tile
Porch Rear Porch, Front Porch
Total Parking Spaces 3
Private Pool No
Building
Lot Description 0-1 Unit/Acre
Dwelling Type House
Story 2
Entry Level Two
Sewer Public Sewer
Water Private
Level or Stories Two
New Construction No
Schools
School District Lake Elsinore Unified
Others
HOA Name Farm POA
Senior Community No
Tax ID 362663004
Acceptable Financing Cash, Cash to New Loan, Conventional, 1031 Exchange, FHA, Fannie Mae
Listing Terms Cash, Cash to New Loan, Conventional, 1031 Exchange, FHA, Fannie Mae
Special Listing Condition Standard





