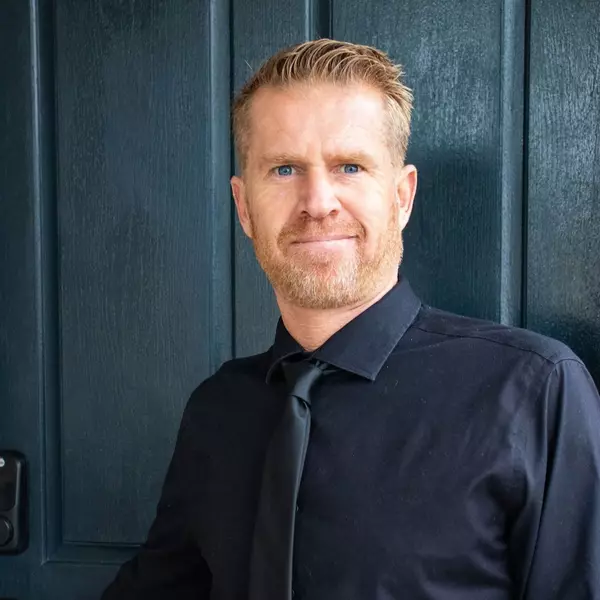2300 Crestview Laguna Beach, CA 92651

UPDATED:
Key Details
Property Type Single Family Home
Sub Type Single Family Residence
Listing Status Active
Purchase Type For Sale
Square Footage 4,228 sqft
Price per Sqft $1,762
Subdivision Upper Diamond (Ud)
MLS Listing ID LG25246813
Bedrooms 4
Full Baths 4
Half Baths 1
Construction Status Turnkey
HOA Y/N No
Year Built 2016
Lot Size 6,804 Sqft
Property Sub-Type Single Family Residence
Property Description
Location
State CA
County Orange
Area Lv - Laguna Village
Rooms
Main Level Bedrooms 3
Interior
Interior Features Wet Bar, Built-in Features, Balcony, Block Walls, Eat-in Kitchen, Multiple Staircases, Open Floorplan, Recessed Lighting, Bar, Entrance Foyer, Primary Suite, Walk-In Closet(s)
Heating Central
Cooling Central Air
Fireplaces Type Living Room, Primary Bedroom
Fireplace Yes
Appliance 6 Burner Stove, Double Oven, Dishwasher, Freezer, Gas Cooktop, Disposal, Refrigerator, Water Heater
Laundry Inside
Exterior
Parking Features Driveway, Garage, Paved
Garage Spaces 3.0
Garage Description 3.0
Pool Private, Salt Water
Community Features Curbs, Street Lights, Suburban
View Y/N Yes
View Catalina, City Lights, Ocean, Panoramic, Water
Porch Deck, Porch
Total Parking Spaces 6
Private Pool Yes
Building
Lot Description Back Yard, Yard
Dwelling Type House
Story 2
Entry Level Two
Sewer Public Sewer
Water Public
Architectural Style Contemporary
Level or Stories Two
New Construction No
Construction Status Turnkey
Schools
Elementary Schools Top Of The World
Middle Schools Thurston
High Schools Laguna Beach
School District Laguna Beach Unified
Others
Senior Community No
Tax ID 64429191
Security Features Smoke Detector(s)
Acceptable Financing Cash, Cash to New Loan
Listing Terms Cash, Cash to New Loan
Special Listing Condition Standard





