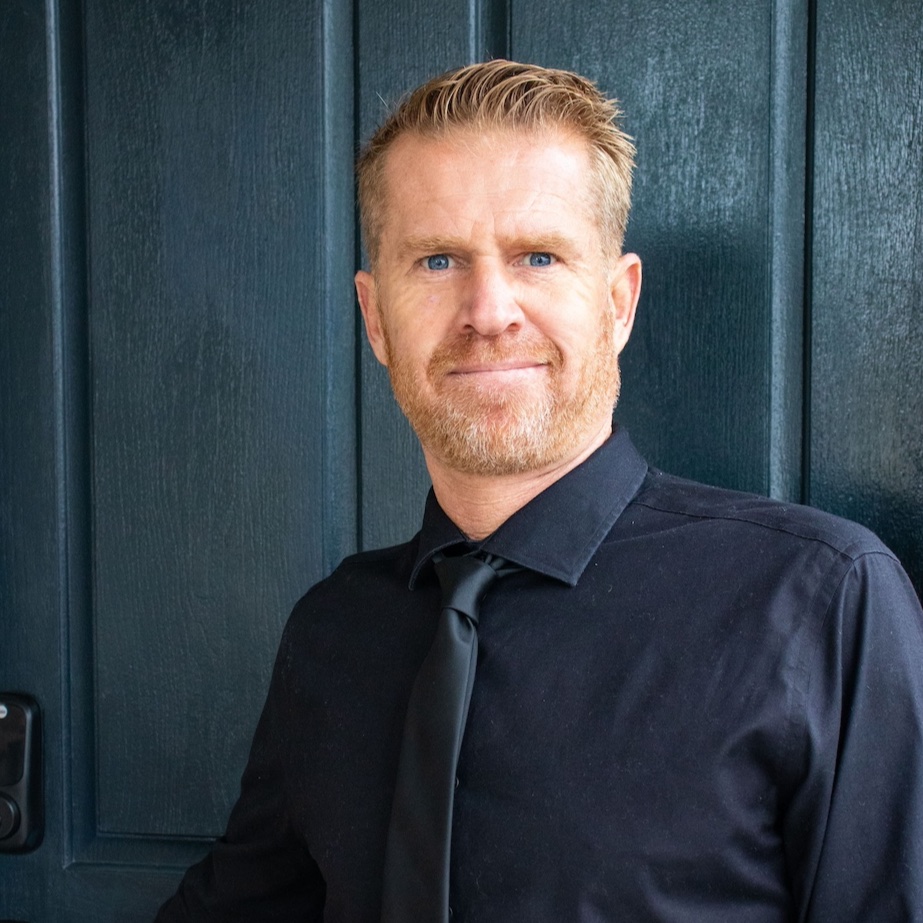7135 Ashley Drive Huntington Beach, CA 92648

UPDATED:
Key Details
Property Type Single Family Home
Sub Type Single Family Residence
Listing Status Active
Purchase Type For Sale
Square Footage 2,957 sqft
Price per Sqft $794
Subdivision Lyon Shores
MLS Listing ID OC25243742
Bedrooms 5
Full Baths 3
Construction Status Updated/Remodeled,Turnkey
HOA Y/N No
Year Built 1997
Lot Size 5,288 Sqft
Property Sub-Type Single Family Residence
Property Description
Location
State CA
County Orange
Area 14 - South Huntington Beach
Rooms
Main Level Bedrooms 1
Interior
Interior Features Breakfast Bar, Built-in Features, Balcony, Block Walls, Ceiling Fan(s), Crown Molding, Cathedral Ceiling(s), Eat-in Kitchen, High Ceilings, Open Floorplan, Pantry, Quartz Counters, See Remarks, Storage, Bedroom on Main Level, Dressing Area, Main Level Primary, Primary Suite
Heating Central
Cooling Central Air
Flooring Concrete, See Remarks, Tile
Fireplaces Type Living Room, See Remarks
Fireplace Yes
Appliance Dishwasher, Gas Cooktop, Disposal, Gas Oven, Gas Range, Gas Water Heater, Refrigerator, Range Hood, Vented Exhaust Fan, Water Heater
Laundry Washer Hookup, Inside, See Remarks
Exterior
Parking Features Concrete, Direct Access, Door-Single, Garage, Other, Paved, Private, See Remarks
Garage Spaces 3.0
Garage Description 3.0
Fence Block, Excellent Condition, Fair Condition, Good Condition, Privacy, See Remarks
Pool None
Community Features Biking, Dog Park, Street Lights, Sidewalks, Park
Utilities Available Cable Connected, Electricity Connected, Natural Gas Connected, Phone Connected, Sewer Connected, See Remarks, Water Connected
View Y/N No
View None
Roof Type See Remarks,Tile
Accessibility Safe Emergency Egress from Home, Parking, See Remarks
Porch Concrete, Open, Patio, See Remarks
Total Parking Spaces 3
Private Pool No
Building
Lot Description 0-1 Unit/Acre, Back Yard, Sloped Down, Front Yard, Garden, Lawn, Landscaped, Level, Near Park, Near Public Transit, Paved, Rectangular Lot, Sprinkler System, Yard
Dwelling Type House
Story 2
Entry Level Two
Foundation None, See Remarks
Sewer Public Sewer, Other
Water Public, See Remarks
Architectural Style Modern, See Remarks
Level or Stories Two
New Construction No
Construction Status Updated/Remodeled,Turnkey
Schools
Elementary Schools Seacliff
Middle Schools Dwyer
High Schools Huntington
School District Huntington Beach Union High
Others
Senior Community No
Tax ID 11139149
Security Features Carbon Monoxide Detector(s),Smoke Detector(s)
Acceptable Financing Cash, Cash to Existing Loan, Cash to New Loan, Conventional
Listing Terms Cash, Cash to Existing Loan, Cash to New Loan, Conventional
Special Listing Condition Standard





