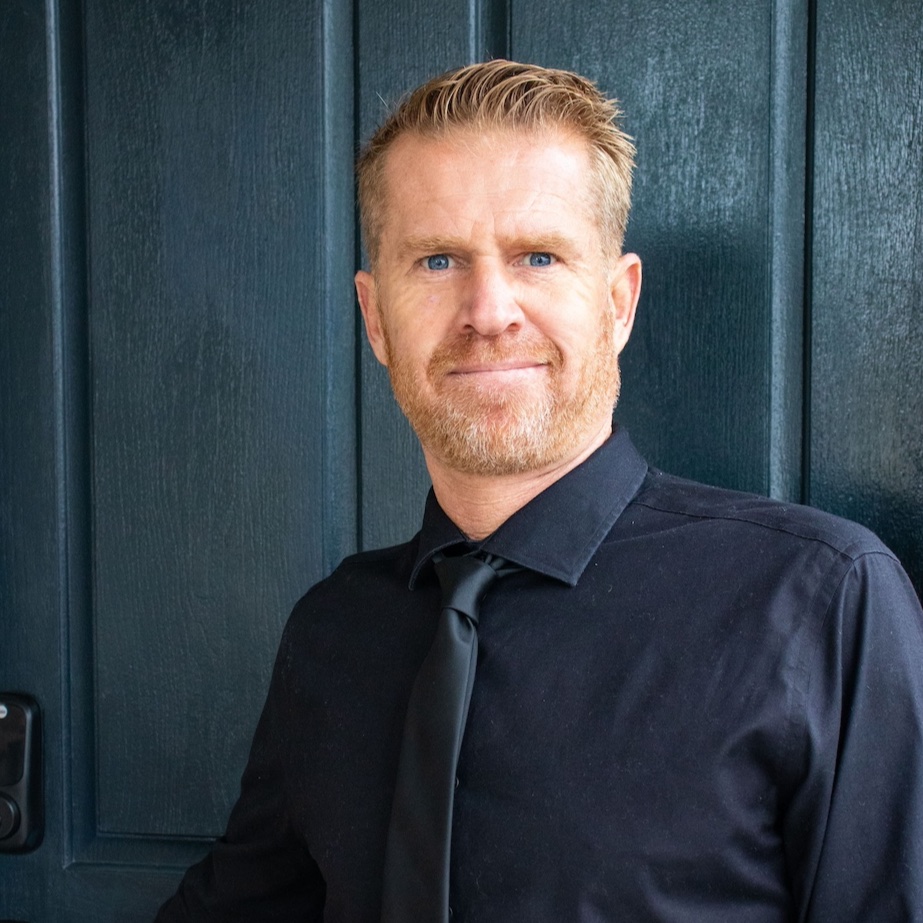Address not disclosed Oceanside, CA 92056

UPDATED:
Key Details
Property Type Single Family Home
Listing Status Coming Soon
Purchase Type For Sale
Square Footage 846 sqft
Price per Sqft $679
Subdivision Oceanside
MLS Listing ID 250040207SD
Bedrooms 2
Full Baths 2
HOA Fees $400/mo
HOA Y/N Yes
Year Built 1990
Lot Size 10.220 Acres
Property Description
Location
State CA
County San Diego
Area 92056 - Oceanside
Building/Complex Name Lomas De Oro
Zoning R-1:SINGLE
Interior
Heating Forced Air, Natural Gas
Cooling Central Air
Fireplaces Type Living Room
Fireplace Yes
Appliance Counter Top, Dishwasher, Gas Oven
Laundry Gas Dryer Hookup
Exterior
Parking Features Carport
Garage Spaces 1.0
Garage Description 1.0
Pool Community
Community Features Pool
Amenities Available Maintenance Grounds
View Y/N No
Roof Type Common Roof
Total Parking Spaces 2
Private Pool No
Building
Story 1
Entry Level One
Level or Stories One
New Construction No
Others
HOA Name MYDAY MANAGEMENT SERVICES
Senior Community No
Tax ID 1651130663
Acceptable Financing Cash, Conventional
Listing Terms Cash, Conventional





