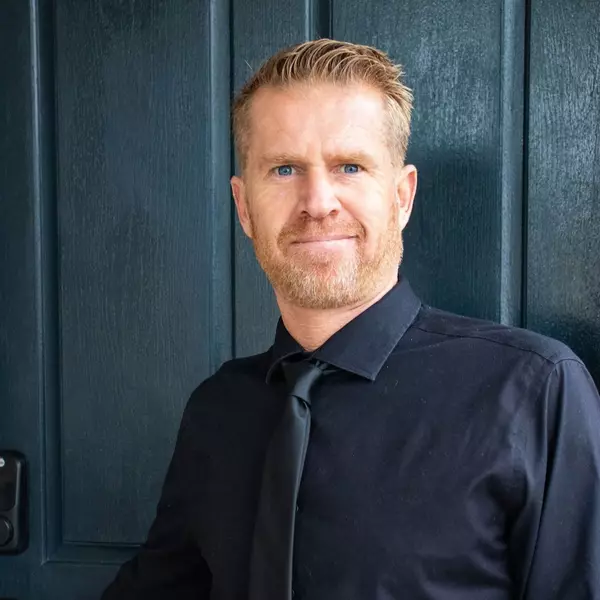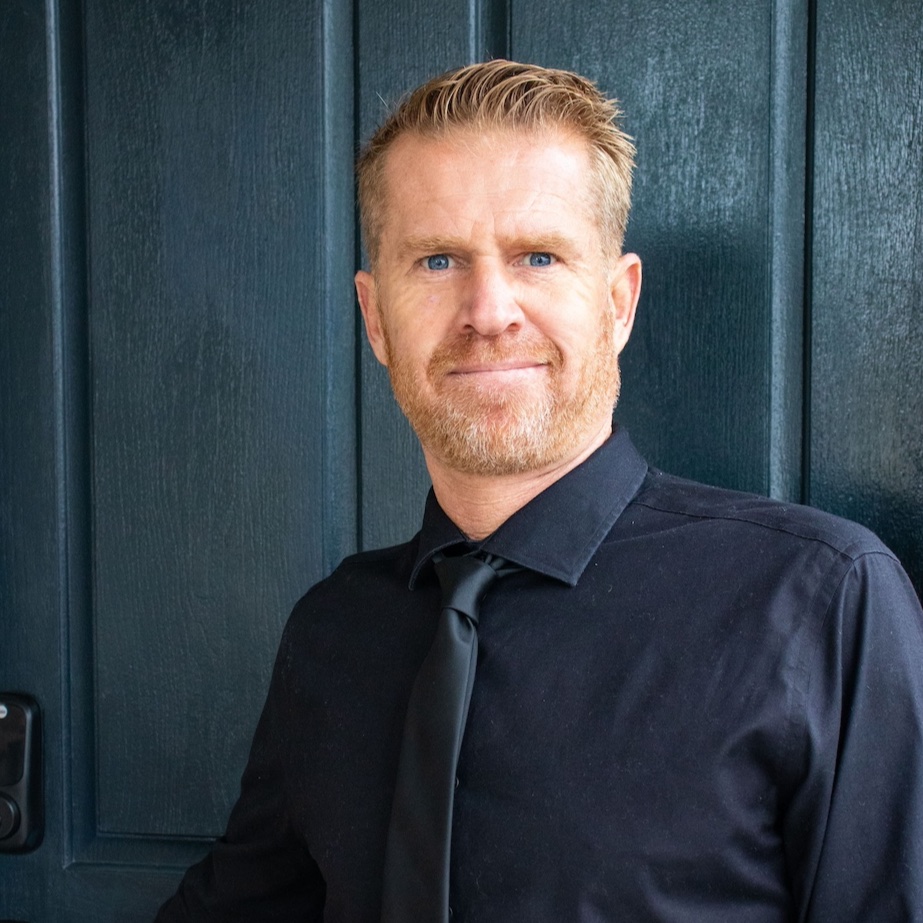4635 Luna CT Cypress, CA 90630

UPDATED:
Key Details
Property Type Single Family Home
Sub Type Single Family Residence
Listing Status Active
Purchase Type For Sale
Square Footage 2,367 sqft
Price per Sqft $728
Subdivision Ovation
MLS Listing ID PW25215275
Bedrooms 2
Full Baths 1
Half Baths 2
Three Quarter Bath 1
Construction Status Turnkey
HOA Fees $328/mo
HOA Y/N Yes
Year Built 2019
Lot Size 3,998 Sqft
Property Sub-Type Single Family Residence
Property Description
Location
State CA
County Orange
Area 80 - Cypress North Of Katella
Rooms
Main Level Bedrooms 2
Interior
Interior Features Breakfast Bar, Cathedral Ceiling(s), Granite Counters, High Ceilings, Open Floorplan, Pantry, Recessed Lighting, Two Story Ceilings, Wired for Data, All Bedrooms Down, Loft, Main Level Primary, Multiple Primary Suites, Walk-In Pantry
Heating Central
Cooling Central Air, Electric, ENERGY STAR Qualified Equipment
Flooring Stone
Fireplaces Type None
Inclusions Media room TV's and Chairs, All Patio
Fireplace No
Appliance 6 Burner Stove, Built-In Range, Dishwasher, ENERGY STAR Qualified Appliances, Electric Oven, Disposal, Gas Range, Microwave, Range Hood, Tankless Water Heater, Vented Exhaust Fan, Water To Refrigerator, Water Purifier
Laundry Washer Hookup, Electric Dryer Hookup, Gas Dryer Hookup, Inside, Laundry Room
Exterior
Exterior Feature Rain Gutters
Parking Features Door-Multi, Garage Faces Front, Garage, Garage Door Opener
Garage Spaces 2.0
Garage Description 2.0
Fence Block
Pool Community, Gunite, Association
Community Features Curbs, Storm Drain(s), Street Lights, Sidewalks, Gated, Pool
Utilities Available Cable Connected, Electricity Connected, Natural Gas Connected, Sewer Connected, Water Connected
Amenities Available Bocce Court, Billiard Room, Clubhouse, Fitness Center, Fire Pit, Maintenance Grounds, Game Room, Meeting Room, Meeting/Banquet/Party Room, Maintenance Front Yard, Pickleball, Pool, Pet Restrictions, Spa/Hot Tub
View Y/N Yes
View Neighborhood
Roof Type Tile
Accessibility Customized Wheelchair Accessible, Safe Emergency Egress from Home, Accessible Hallway(s)
Porch Concrete
Total Parking Spaces 3
Private Pool No
Building
Lot Description Back Yard, Close to Clubhouse, Corner Lot, Cul-De-Sac, Sprinklers In Rear, Near Public Transit, Sprinklers Timer, Sprinkler System, Street Level
Dwelling Type House
Faces East
Story 2
Entry Level Two
Foundation Concrete Perimeter
Sewer Public Sewer
Water Public
Architectural Style Mediterranean
Level or Stories Two
New Construction No
Construction Status Turnkey
Schools
School District Los Alamitos Unified
Others
HOA Name Flora Park Community Association
Senior Community Yes
Tax ID 24123234
Security Features Carbon Monoxide Detector(s),Fire Detection System,Fire Sprinkler System,Gated Community,Smoke Detector(s)
Acceptable Financing Submit
Listing Terms Submit
Special Listing Condition Standard
Virtual Tour https://my.matterport.com/show/?m=XD8PRMUk9zJ&mls=1





